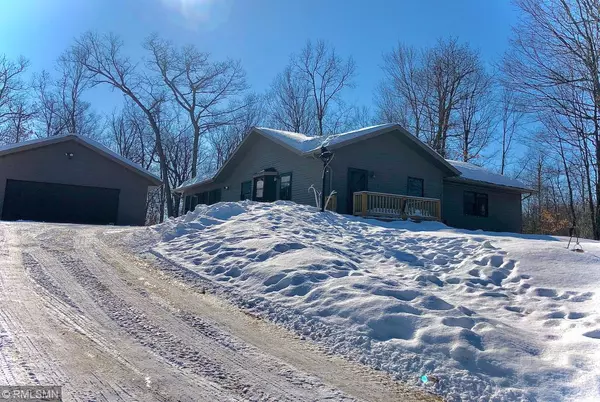$295,100
$279,900
5.4%For more information regarding the value of a property, please contact us for a free consultation.
21469 496th LN Mcgregor, MN 55760
3 Beds
3 Baths
2,408 SqFt
Key Details
Sold Price $295,100
Property Type Single Family Home
Sub Type Single Family Residence
Listing Status Sold
Purchase Type For Sale
Square Footage 2,408 sqft
Price per Sqft $122
MLS Listing ID 5487802
Sold Date 04/17/20
Bedrooms 3
Full Baths 1
Three Quarter Bath 2
Year Built 2004
Annual Tax Amount $1,580
Tax Year 2019
Contingent None
Lot Size 3.000 Acres
Acres 3.0
Lot Dimensions 267X247X516X491
Property Description
Beautiful views, plenty of storage, one-level living....what more could you ask for? This beautiful 3+ Bdr 3 Ba home w/over 2,400 sq ft is on a private 3 acre lot close to Big Sandy Lake! You'll love the high end finishes, vaulted ceilings, 3 fireplaces, and 4 season room! Nice master suite plus huge 2nd Bdr, 2 car det. heated garage, plus 32X54 pole bldg and cute bunk/playhouse. New wrap around driveway, nice concrete pad between pole building and garage for lots of space to park and play. Lean-to added to pole building and play/bunk house for added storage. Main area lights are on Smart switches. Newer roof, air exchanger, dishwasher, washer and dryer. Yard was also expanded and 4 wheeler trails added. Boiler system for in-floor heat is main heat system upstairs and down. Forced air system is secondary. Home has tons of windows so you can enjoy the sunsets and sunrises. Don't miss out on this unique property! Schedule your showing today.
Location
State MN
County Aitkin
Zoning Residential-Single Family
Rooms
Basement Drain Tiled, Finished, Partial
Dining Room Breakfast Area, Eat In Kitchen, Informal Dining Room, Kitchen/Dining Room, Living/Dining Room
Interior
Heating Boiler, Forced Air, Radiant Floor
Cooling Central Air
Fireplaces Number 2
Fireplaces Type Decorative, Family Room, Gas, Living Room, Stone
Fireplace Yes
Appliance Air-To-Air Exchanger, Dishwasher, Dryer, Water Filtration System, Microwave, Range, Refrigerator, Washer
Exterior
Parking Features Detached, Asphalt, Concrete, Heated Garage, Insulated Garage
Garage Spaces 6.0
Fence None
Pool None
Roof Type Age 8 Years or Less, Asphalt
Building
Lot Description Tree Coverage - Heavy
Story One
Foundation 1832
Sewer Private Sewer, Tank with Drainage Field
Water Submersible - 4 Inch, Drilled, Well
Level or Stories One
Structure Type Metal Siding
New Construction false
Schools
School District Mcgregor
Read Less
Want to know what your home might be worth? Contact us for a FREE valuation!

Our team is ready to help you sell your home for the highest possible price ASAP





