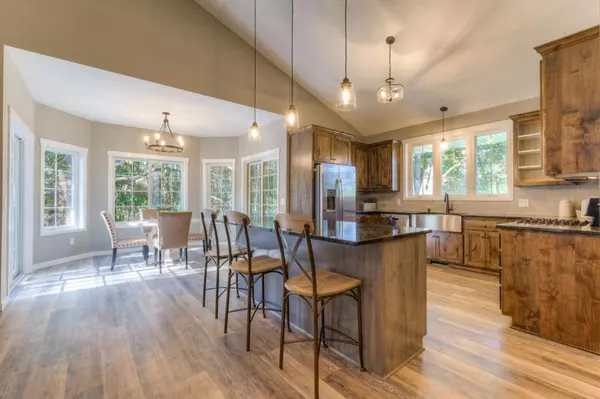$530,000
$539,900
1.8%For more information regarding the value of a property, please contact us for a free consultation.
19341 Crocus St NW Oak Grove, MN 55011
4 Beds
3 Baths
2,948 SqFt
Key Details
Sold Price $530,000
Property Type Single Family Home
Sub Type Single Family Residence
Listing Status Sold
Purchase Type For Sale
Square Footage 2,948 sqft
Price per Sqft $179
Subdivision Sanctuary Of Oak Grove
MLS Listing ID 5330633
Sold Date 07/01/20
Bedrooms 4
Full Baths 1
Three Quarter Bath 2
Year Built 2019
Annual Tax Amount $100
Tax Year 2019
Contingent None
Lot Size 2.000 Acres
Acres 2.0
Lot Dimensions 288 x 302
Property Description
This builder’s model has just shy of 3,000 finished sq. ft. between the main level and walk-out basement. It sits on 2 wooded acres in a new development that you can enjoy from the massive maintenance free deck, 4 season porch, covered wrap-around porch, and concrete patio. The vaulted ceilings contribute to the open design and natural light streams in, especially in the dining room surrounded by windows. A cozy see-through, gas fireplace made of rustic stone separates the living room and porch. Also featured on the main include the 3 bedrooms, large master bedroom with walk-in closet and beautiful master bath. The entry way and laundry/mud room are separated by a rustic sliding barn door. The completely finished basement is an entertainer’s dream with a huge wet bar complete with granite countertops, dishwasher, refrigerator, and wine rack. A 4th bedroom in the basement has a ¾ bath right across the hall. Storage space is incorporated throughout and nothing has been left undone!
Location
State MN
County Anoka
Community Sanctuary Of Oak Grove
Zoning Residential-Single Family
Rooms
Basement Drain Tiled, Egress Window(s), Finished, Full, Walkout
Dining Room Informal Dining Room, Living/Dining Room
Interior
Heating Forced Air
Cooling Central Air
Fireplaces Number 1
Fireplaces Type Two Sided, Gas, Living Room
Fireplace Yes
Appliance Air-To-Air Exchanger, Dishwasher, Microwave, Range, Refrigerator
Exterior
Parking Features Attached Garage, Asphalt, Garage Door Opener, Insulated Garage
Garage Spaces 4.0
Roof Type Age 8 Years or Less, Asphalt, Pitched
Building
Lot Description Corner Lot, Sod Included in Price, Tree Coverage - Heavy
Story One
Foundation 1324
Sewer Private Sewer, Tank with Drainage Field
Water Well
Level or Stories One
Structure Type Brick/Stone, Vinyl Siding
New Construction true
Schools
School District St. Francis
Read Less
Want to know what your home might be worth? Contact us for a FREE valuation!

Our team is ready to help you sell your home for the highest possible price ASAP






