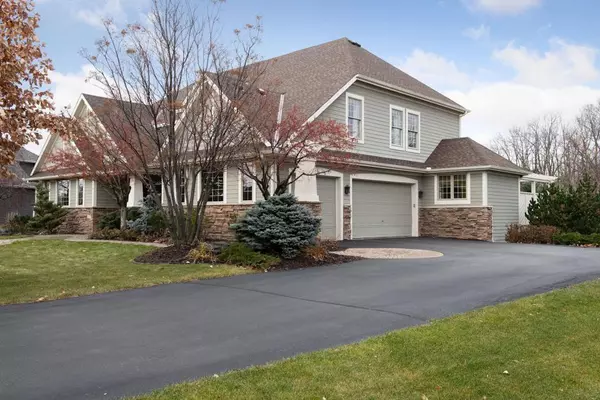$940,000
$960,000
2.1%For more information regarding the value of a property, please contact us for a free consultation.
145 Prairie Creek RD Medina, MN 55340
5 Beds
6 Baths
5,704 SqFt
Key Details
Sold Price $940,000
Property Type Single Family Home
Sub Type Single Family Residence
Listing Status Sold
Purchase Type For Sale
Square Footage 5,704 sqft
Price per Sqft $164
Subdivision Wild Meadows
MLS Listing ID 5329548
Sold Date 01/03/20
Bedrooms 5
Full Baths 2
Half Baths 2
Three Quarter Bath 2
HOA Fees $100/ann
Year Built 2004
Annual Tax Amount $10,797
Tax Year 2019
Contingent None
Lot Size 0.580 Acres
Acres 0.58
Lot Dimensions 120x178x173x177
Property Description
This custom built home backs up to the meadows of Wild Meadows for added
privacy. Many details & custom features: hardwood flrs, large gourmet kitchen
w/a new sub zero fridge, main flr office & sitting rm w/2-sided gas fireplace,
surround sound, central vacuum, built-in large safe, new roof, large main flr
laundry room, 2 main flr 1/2 baths & plenty of storage space throughout home.
Family room offers expansive windows for spectacular nature views. Spacious
lower level walkout offers addt’l bed & bath, large wet bar, pool table area &
exercise rm. Backyard offers a professionally landscaped yard with perennials
blooming throughout the year. Enjoy a neighborhood setting with privacy &
outdoor living space: new sport court, firepit, screened porch w/gas
fireplace, paver patio, deck, & invisible fence. Award winning Wayzata school
district. Fabulous private neighborhood trails & tot lots. Adjacent to golf
course, close prox. to shopping & parks. Approx. 25 minute commute to
Minneapolis.
Location
State MN
County Hennepin
Zoning Residential-Single Family
Rooms
Basement Daylight/Lookout Windows, Drain Tiled, Drainage System, Egress Window(s), Finished, Full, Concrete, Sump Pump, Walkout
Dining Room Breakfast Area, Eat In Kitchen, Informal Dining Room, Separate/Formal Dining Room
Interior
Heating Forced Air
Cooling Central Air
Fireplaces Number 3
Fireplaces Type Gas, Living Room, Other, Stone
Fireplace Yes
Appliance Air-To-Air Exchanger, Central Vacuum, Cooktop, Dishwasher, Disposal, Dryer, Exhaust Fan, Freezer, Humidifier, Water Filtration System, Microwave, Refrigerator, Wall Oven, Water Softener Owned
Exterior
Parking Features Attached Garage, Floor Drain, Garage Door Opener, Insulated Garage
Garage Spaces 3.0
Fence Invisible
Pool None
Roof Type Age 8 Years or Less, Asphalt
Building
Lot Description Tree Coverage - Light
Story Two
Foundation 2139
Sewer City Sewer/Connected
Water City Water/Connected
Level or Stories Two
Structure Type Wood Siding
New Construction false
Schools
School District Wayzata
Others
HOA Fee Include Other, Professional Mgmt
Restrictions Mandatory Owners Assoc
Read Less
Want to know what your home might be worth? Contact us for a FREE valuation!

Our team is ready to help you sell your home for the highest possible price ASAP






