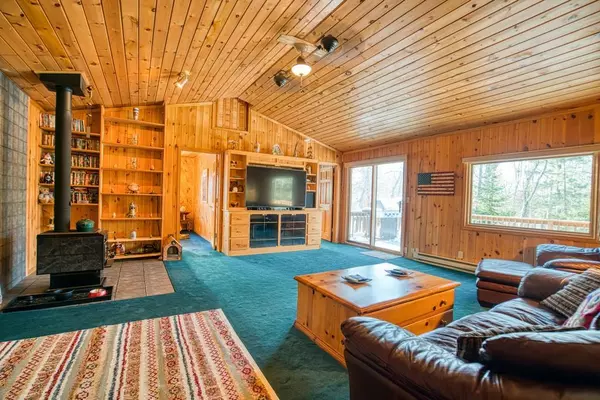$235,000
$249,000
5.6%For more information regarding the value of a property, please contact us for a free consultation.
4521 Wilderness WAY Danbury, WI 54830
4 Beds
3 Baths
2,403 SqFt
Key Details
Sold Price $235,000
Property Type Single Family Home
Sub Type Single Family Residence
Listing Status Sold
Purchase Type For Sale
Square Footage 2,403 sqft
Price per Sqft $97
Subdivision Wilderness Trail Add
MLS Listing ID 5353188
Sold Date 03/27/20
Bedrooms 4
Full Baths 3
HOA Fees $83/ann
Year Built 1987
Annual Tax Amount $1,987
Tax Year 2019
Contingent None
Lot Size 2.000 Acres
Acres 2.0
Lot Dimensions 216 x 461 x 220 x 331
Property Description
Beautiful 4 bedroom, 3 bath home sits on 2 wooded acres with lots of privacy. Updated kitchen includes solid wood cabinets, Corian countertops, hardwood floors, built in spaces for storage/display and new black stainless steel appliances. The living room has vaulted ceilings, knotty pine walls, wood stove, built in shelves and large sliding glass door to the rear deck for great outdoor views. The large master suite and finished walkout basement with large office/hobby area complete the interior. Outside you will find 2 decks, lush perennials, pond with waterfall and paths that lead to the outdoor screen building. An oversized garage and asphalt roundabout driveway make this an ideal year round home.
Location
State WI
County Burnett
Zoning Other,Residential-Single Family
Rooms
Basement Finished, Walkout
Dining Room Kitchen/Dining Room
Interior
Heating Baseboard, Forced Air, Geothermal, Other
Cooling Central Air
Fireplaces Number 1
Fireplaces Type Living Room, Wood Burning, Wood Burning Stove
Fireplace Yes
Appliance Dishwasher, Dryer, Freezer, Microwave, Range, Refrigerator, Washer, Water Softener Owned
Exterior
Parking Features Detached, Asphalt
Garage Spaces 2.0
Building
Story One
Foundation 1560
Sewer Tank with Drainage Field
Water Drilled, Well
Level or Stories One
Structure Type Steel Siding
New Construction false
Schools
School District Webster
Others
HOA Fee Include Beach Access,Shared Amenities
Read Less
Want to know what your home might be worth? Contact us for a FREE valuation!

Our team is ready to help you sell your home for the highest possible price ASAP





