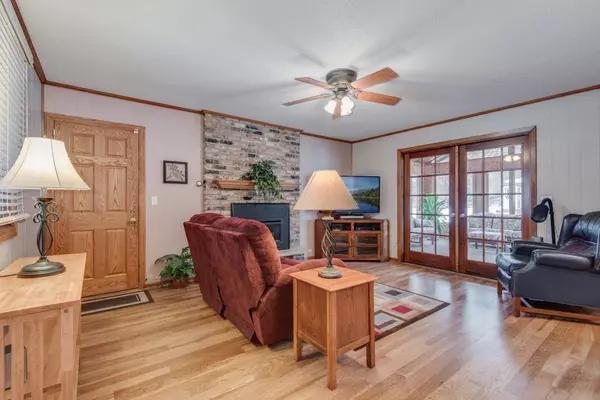$368,999
$364,900
1.1%For more information regarding the value of a property, please contact us for a free consultation.
10220 39th AVE N Plymouth, MN 55441
4 Beds
3 Baths
2,348 SqFt
Key Details
Sold Price $368,999
Property Type Single Family Home
Sub Type Single Family Residence
Listing Status Sold
Purchase Type For Sale
Square Footage 2,348 sqft
Price per Sqft $157
Subdivision Plymouth Plaza 3Rd Add
MLS Listing ID 5470296
Sold Date 04/06/20
Bedrooms 4
Full Baths 1
Three Quarter Bath 2
Year Built 1968
Annual Tax Amount $3,822
Tax Year 2020
Contingent None
Lot Size 0.400 Acres
Acres 0.4
Lot Dimensions 96 X 171
Property Description
***SOLD BEFORE PRINT*** Bright and spacious meticulously maintained rambler in charming Plymouth neighborhood is move-in ready! Natural light floods in Main Level from large windows surrounding the home highlighting the hardwood floors. Entertaining is a breeze in the spacious layout from the family room, to dining room, living room with gas fireplace and kitchen featuring granite counters, endless storage and huge center island. Enjoy your morning coffee in the Four-season porch overlooking gorgeous backyard. Lower level boasts large family room with cozy gas fireplace, wet bar, workshop and more. Fully
fenced backyard with huge cedar deck is begging for BBQ's and fun!
Location
State MN
County Hennepin
Zoning Residential-Single Family
Rooms
Basement Block, Drain Tiled, Egress Window(s), Finished, Full, Sump Pump
Dining Room Breakfast Area, Living/Dining Room, Separate/Formal Dining Room
Interior
Heating Baseboard, Forced Air, Fireplace(s), Radiant Floor
Cooling Central Air
Fireplaces Number 2
Fireplaces Type Brick, Family Room, Gas, Living Room
Fireplace Yes
Appliance Cooktop, Dishwasher, Disposal, Dryer, Exhaust Fan, Indoor Grill, Microwave, Refrigerator, Wall Oven, Washer, Water Softener Owned
Exterior
Parking Features Attached Garage, Concrete, Garage Door Opener, Insulated Garage
Garage Spaces 2.0
Fence Chain Link, Full
Pool None
Roof Type Age 8 Years or Less,Asphalt,Pitched
Building
Lot Description Public Transit (w/in 6 blks), Tree Coverage - Medium
Story One
Foundation 1363
Sewer City Sewer/Connected
Water City Water/Connected
Level or Stories One
Structure Type Brick/Stone,Steel Siding
New Construction false
Schools
School District Robbinsdale
Read Less
Want to know what your home might be worth? Contact us for a FREE valuation!

Our team is ready to help you sell your home for the highest possible price ASAP





