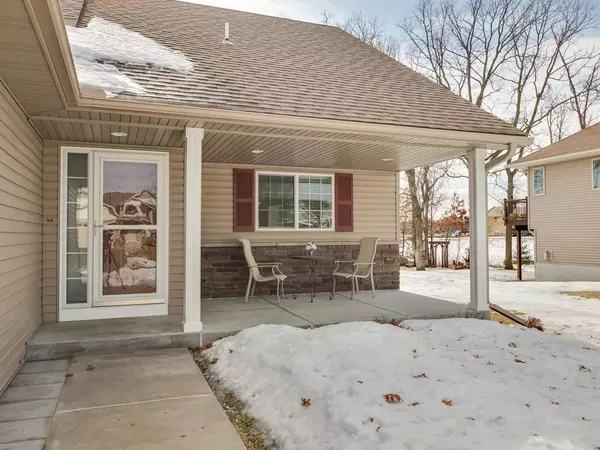$345,500
$334,900
3.2%For more information regarding the value of a property, please contact us for a free consultation.
1134 152nd LN NW Andover, MN 55304
4 Beds
3 Baths
2,258 SqFt
Key Details
Sold Price $345,500
Property Type Single Family Home
Sub Type Single Family Residence
Listing Status Sold
Purchase Type For Sale
Square Footage 2,258 sqft
Price per Sqft $153
Subdivision Sophies South
MLS Listing ID 5498218
Sold Date 04/08/20
Bedrooms 4
Full Baths 3
Year Built 2010
Annual Tax Amount $3,916
Tax Year 2020
Contingent None
Lot Size 0.260 Acres
Acres 0.26
Lot Dimensions 80x142x80x142
Property Description
Clean move in ready home nestled in a nice Andover neighborhood with a park just steps away. Andover k-12 schools and YMCA community center are all very close by. The main level features new hardwood floors. Three generous sized bedrooms on upper level with private full master bath and walk in closet. The fourth bedroom on lower level has an attached full bath. Enjoy the comfort of zoned heating and insulated floors on the lower level family room. Other highlights: Sprinkler System, invisible pet fence system, curbed landscape border, Front 8x14 covered porch, walkout with 15x10 patio, easily accessible huge crawl space with abundant lighting. Internet and phone cable to all areas, large garage with electric heater and enclosed attic storage area.
Location
State MN
County Anoka
Zoning Residential-Single Family
Rooms
Basement Drain Tiled, Finished, Full, Concrete, Storage Space, Walkout
Dining Room Breakfast Bar, Informal Dining Room
Interior
Heating Forced Air
Cooling Central Air
Fireplace No
Appliance Dishwasher, Dryer, Gas Water Heater, Microwave, Range, Refrigerator, Washer, Water Softener Owned
Exterior
Parking Features Attached Garage, Asphalt, Garage Door Opener, Heated Garage
Garage Spaces 3.0
Fence None
Pool None
Roof Type Age Over 8 Years, Asphalt
Building
Lot Description Tree Coverage - Light
Story Three Level Split
Foundation 1526
Sewer City Sewer/Connected
Water City Water/Connected
Level or Stories Three Level Split
Structure Type Brick/Stone, Vinyl Siding
New Construction false
Schools
School District Anoka-Hennepin
Read Less
Want to know what your home might be worth? Contact us for a FREE valuation!

Our team is ready to help you sell your home for the highest possible price ASAP






