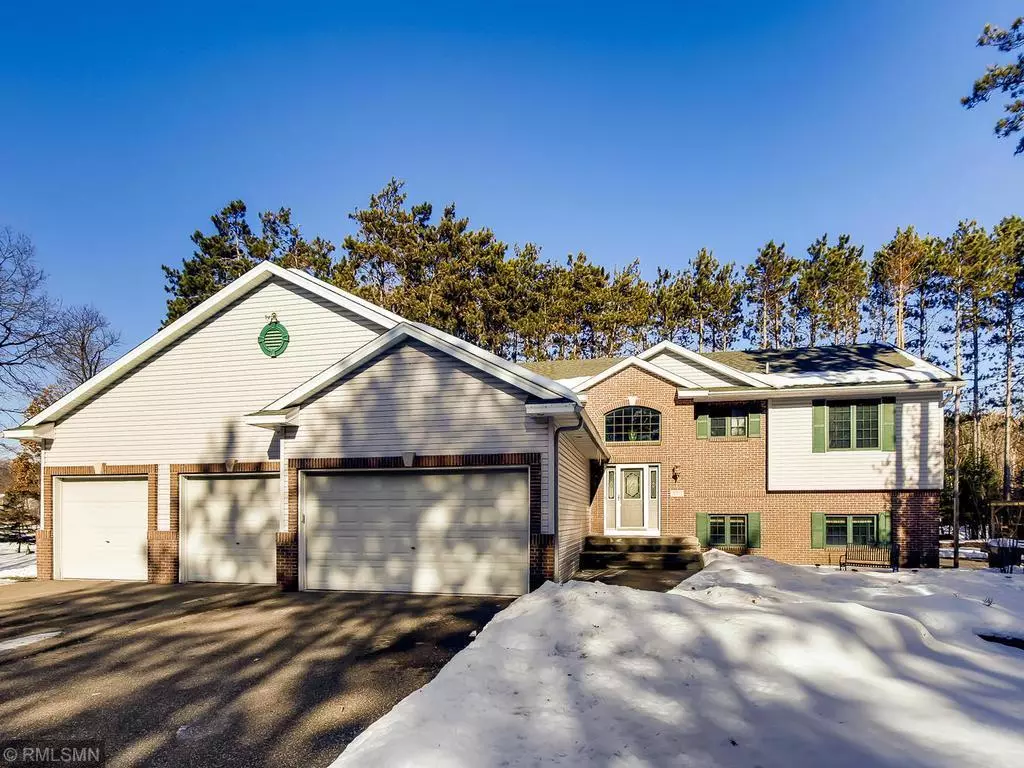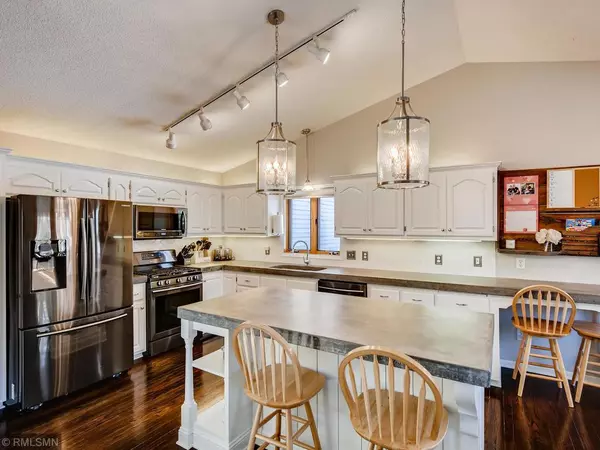$431,900
$431,900
For more information regarding the value of a property, please contact us for a free consultation.
3901 161st LN NE Ham Lake, MN 55304
3 Beds
3 Baths
2,954 SqFt
Key Details
Sold Price $431,900
Property Type Single Family Home
Sub Type Single Family Residence
Listing Status Sold
Purchase Type For Sale
Square Footage 2,954 sqft
Price per Sqft $146
Subdivision Evergreen Woods
MLS Listing ID 5429781
Sold Date 03/16/20
Bedrooms 3
Full Baths 3
Year Built 2001
Annual Tax Amount $3,847
Tax Year 2019
Contingent None
Lot Size 1.330 Acres
Acres 1.33
Lot Dimensions SW135*236*66*156*234
Property Description
Welcome home to your Ham Lake haven among the amazing mature pine trees! This home is only available due to relocation. The many updates to this home include updated wood flooring, kitchen cabinet refinishing, new countertops, new water softener, new stainless steel kitchen appliances in 2019, new built-in entry cabinets/bench, main level electric fireplace upgrade + stone hearth and beam mantle upgrade, and a complete backyard makeover to include a large back deck! You'll love the main level master suite with walk-in closet. Large lower level family room with 9' ceilings, wet bar, fireplace and walkout to professionally stamped concrete patio and firepit - perfect for entertaining! Features: heated/insulated over-sized 4-stall garage with walkout and patio. Commercial grade “Brass Master
Plus” filtration system (2019). This is a must-see!
Location
State MN
County Anoka
Zoning Residential-Single Family
Rooms
Basement Daylight/Lookout Windows, Egress Window(s), Finished, Full, Sump Pump, Walkout
Dining Room Kitchen/Dining Room
Interior
Heating Forced Air
Cooling Central Air
Fireplaces Number 2
Fireplaces Type Electric, Family Room, Gas, Living Room
Fireplace Yes
Appliance Dishwasher, Dryer, Exhaust Fan, Freezer, Water Filtration System, Microwave, Range, Refrigerator, Washer, Water Softener Owned
Exterior
Parking Features Attached Garage, Asphalt, Garage Door Opener, Heated Garage, Insulated Garage
Garage Spaces 4.0
Roof Type Age Over 8 Years, Asphalt
Building
Lot Description Corner Lot, Tree Coverage - Medium
Story Split Entry (Bi-Level)
Foundation 1400
Sewer Mound Septic
Water Well
Level or Stories Split Entry (Bi-Level)
Structure Type Vinyl Siding
New Construction false
Schools
School District Anoka-Hennepin
Read Less
Want to know what your home might be worth? Contact us for a FREE valuation!

Our team is ready to help you sell your home for the highest possible price ASAP





