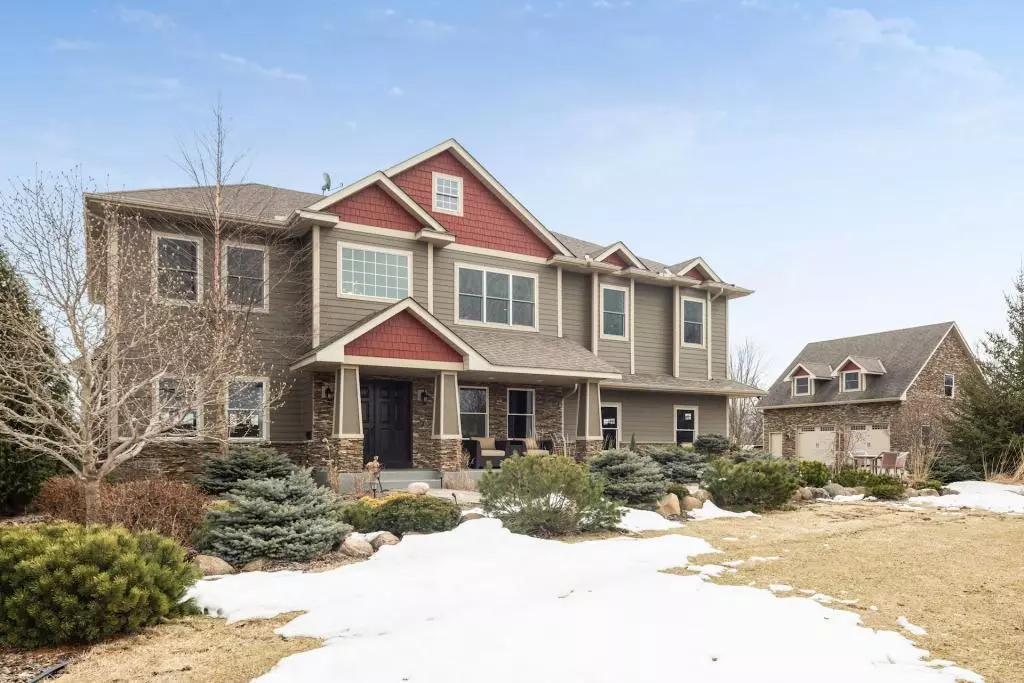$960,000
$999,900
4.0%For more information regarding the value of a property, please contact us for a free consultation.
8400 Greenfield RD Greenfield, MN 55357
4 Beds
4 Baths
6,628 SqFt
Key Details
Sold Price $960,000
Property Type Single Family Home
Sub Type Single Family Residence
Listing Status Sold
Purchase Type For Sale
Square Footage 6,628 sqft
Price per Sqft $144
Subdivision Stonehawk 3Rd Add
MLS Listing ID 5493102
Sold Date 09/17/20
Bedrooms 4
Full Baths 2
Half Baths 1
Three Quarter Bath 1
Year Built 2005
Annual Tax Amount $9,878
Tax Year 2020
Contingent None
Lot Size 12.270 Acres
Acres 12.27
Lot Dimensions 672x797x670
Property Description
Incredible 6,000 plus square foot custom built walkout two story, situated on 12.27 gated acres overlooking two ponds and two tree farms! This home is an entertainer's dream with two, 4-season porches, relaxing hot tub, and a wine room. Extensive professional landscaped with stamped concrete patio, gorgeous waterfall, large boulder walls, garden, AZEK deck, outdoor gas grill & custom fire pit! This home is meticulously kept with exquisite detail and an interior that will not disappoint! The 4 bed/4 bath, 5 fireplace estate showcases custom woodwork & cabinetry, Cambria countertops, Wolf stove, high-end finishing's. Basement renovated in 2019, main/upper floor in 2018. Impressive private owner's suite with two walk-in closets, walk-in shower, jacuzzi tub, and many more upgrades! Pole shed added in 2017, exterior of home and detached garage is LP siding, authentic stone, lawn irrigated and asphalt driveway. Detached garage has extra living space/business space with fireplace.
Location
State MN
County Hennepin
Zoning Residential-Single Family
Rooms
Basement Drain Tiled, Finished, Concrete, Sump Pump, Walkout
Dining Room Living/Dining Room
Interior
Heating Forced Air, Fireplace(s)
Cooling Central Air
Fireplaces Number 5
Fireplace Yes
Appliance Air-To-Air Exchanger, Dishwasher, Disposal, Dryer, Exhaust Fan, Humidifier, Microwave, Range, Refrigerator, Wall Oven, Washer, Water Softener Owned
Exterior
Parking Features Attached Garage, Detached, Asphalt, Floor Drain, Garage Door Opener, Heated Garage, Insulated Garage, Multiple Garages, Storage
Garage Spaces 4.0
Building
Story Two
Foundation 2282
Sewer Private Sewer
Water Well
Level or Stories Two
Structure Type Brick/Stone,Fiber Cement,Other,Wood Siding
New Construction false
Schools
School District Rockford
Read Less
Want to know what your home might be worth? Contact us for a FREE valuation!

Our team is ready to help you sell your home for the highest possible price ASAP





