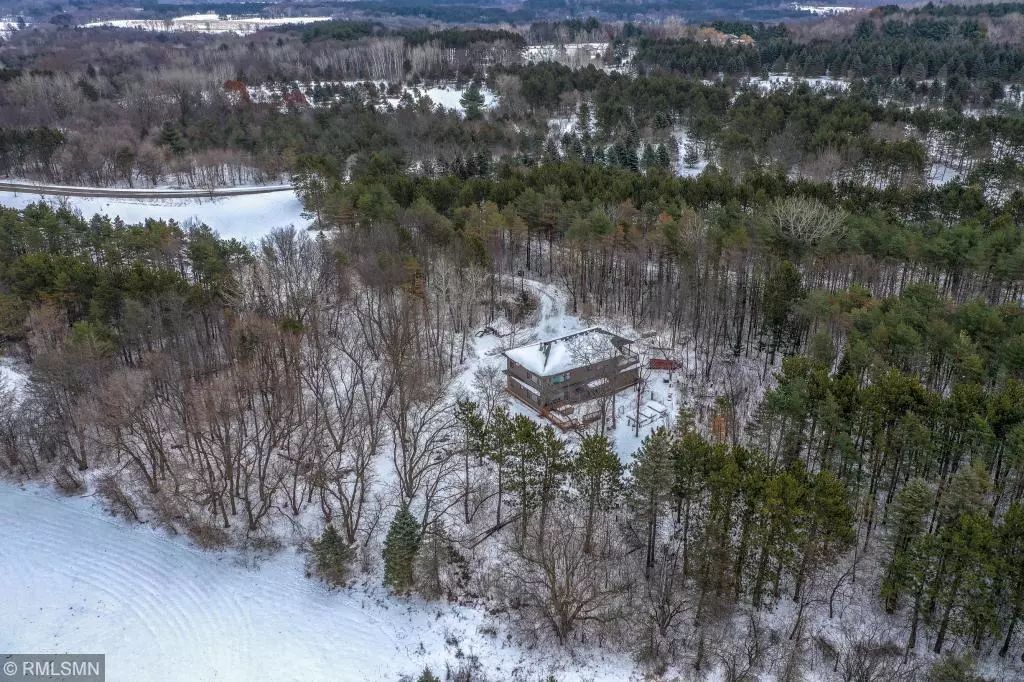$550,000
$550,000
For more information regarding the value of a property, please contact us for a free consultation.
1776 Oelvig AVE Afton, MN 55001
3 Beds
3 Baths
2,404 SqFt
Key Details
Sold Price $550,000
Property Type Single Family Home
Sub Type Single Family Residence
Listing Status Sold
Purchase Type For Sale
Square Footage 2,404 sqft
Price per Sqft $228
Subdivision Elvig Add
MLS Listing ID 5431965
Sold Date 03/05/20
Bedrooms 3
Full Baths 2
Half Baths 1
Year Built 2006
Annual Tax Amount $5,717
Tax Year 2019
Contingent None
Lot Size 10.120 Acres
Acres 10.12
Lot Dimensions Irregular
Property Description
Where the fields meet the River Valley, this private wildlife retreat is your sanctuary from the day to day hustle & bustle of every day life! This extra energy efficient home is located on 10+ acres with a mixture of open fields & towering pines. Complete with a 10.7kw 48 panel ground mounted solar system producing 75% of the energy needed to heat & cool this home! Enjoy a beautiful two story vaulted living room with cozy wood burning fireplace. Spacious & modern kitchen with stainless steel appliances & a large main floor laundry room. Relax & unwind in your master suite with private bathroom & outdoor area or entertain on the deck that overlooks the gorgeous wooded backyard!
Location
State MN
County Washington
Zoning Residential-Single Family
Rooms
Basement None
Dining Room Breakfast Area, Eat In Kitchen, Informal Dining Room, Kitchen/Dining Room
Interior
Heating Dual, Fireplace(s), Geothermal, Heat Pump, Radiant Floor
Cooling Central Air
Fireplaces Number 2
Fireplaces Type Living Room, Other, Wood Burning
Fireplace Yes
Appliance Air-To-Air Exchanger, Dishwasher, Dryer, Freezer, Water Filtration System, Microwave, Range, Refrigerator, Washer
Exterior
Parking Features Attached Garage, Gravel, Garage Door Opener, Heated Garage, Insulated Garage, Tuckunder Garage
Garage Spaces 2.0
Fence None
Roof Type Age Over 8 Years, Asphalt
Building
Lot Description Irregular Lot, Tree Coverage - Heavy
Story Two
Foundation 1624
Sewer Private Sewer
Water Well
Level or Stories Two
Structure Type Metal Siding
New Construction false
Schools
School District Stillwater
Read Less
Want to know what your home might be worth? Contact us for a FREE valuation!

Our team is ready to help you sell your home for the highest possible price ASAP





