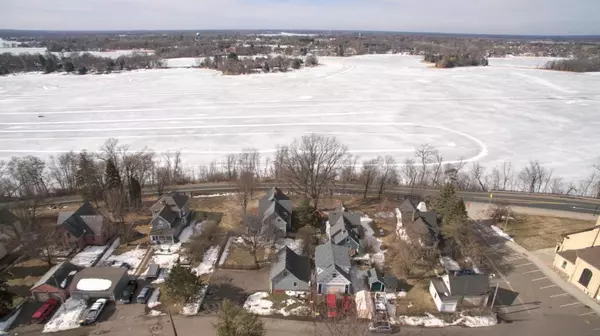$402,500
$420,000
4.2%For more information regarding the value of a property, please contact us for a free consultation.
104 Summit AVE Center City, MN 55012
3 Beds
3 Baths
2,570 SqFt
Key Details
Sold Price $402,500
Property Type Single Family Home
Sub Type Single Family Residence
Listing Status Sold
Purchase Type For Sale
Square Footage 2,570 sqft
Price per Sqft $156
Subdivision Kavanagh & Schulzes First Add
MLS Listing ID 5504685
Sold Date 05/29/20
Bedrooms 3
Full Baths 1
Half Baths 1
Three Quarter Bath 1
Year Built 1900
Annual Tax Amount $4,017
Tax Year 2019
Contingent None
Lot Size 0.520 Acres
Acres 0.52
Lot Dimensions 100x172x100x170
Property Description
Capture this rare opportunity to live in a 1900's Queen Anne Style home on the National Registry of Historic Places. This large .52-acre lakeshore property has panoramic SW views overlooking North Center Lake. The spacious sun-filled 3-bedroom, 3-bath home is beautifully updated throughout with fresh paint, carpet, kitchen appliances and more. The main level has an open floor-plan with charm and character in every direction that will be appreciated when seen in person. Enjoy the 16x14 Sunroom with a Jotul fireplace, vaulted ceiling and abundant windows overlooking the deck and yard. You are just in time for summer lake fun on 99-feet of shoreline with a newer 40-foot Vayager dock included. See the oversized 2+ car garage with a new driveway, workshop, and a storage loft.
Location
State MN
County Chisago
Zoning Shoreline,Residential-Single Family
Body of Water North Center Lake
Lake Name Chisago Lakes
Rooms
Basement Block, Crawl Space, Partial, Stone/Rock, Unfinished
Dining Room Breakfast Bar, Breakfast Area, Eat In Kitchen, Informal Dining Room, Living/Dining Room
Interior
Heating Baseboard, Boiler, Fireplace(s), Gravity, Hot Water, Wood Stove
Cooling Central Air
Fireplaces Number 2
Fireplaces Type Gas, Living Room, Wood Burning Stove
Fireplace Yes
Appliance Cooktop, Dishwasher, Dryer, Exhaust Fan, Gas Water Heater, Microwave, Refrigerator, Wall Oven, Washer, Water Softener Owned
Exterior
Parking Features Detached, Asphalt, Garage Door Opener, Insulated Garage, Other, Storage
Garage Spaces 2.0
Fence Partial, Wood
Pool None
Waterfront Description Lake Front, Lake View
View Lake, Panoramic, West
Roof Type Age Over 8 Years, Asphalt, Pitched
Road Frontage Yes
Building
Lot Description Accessible Shoreline, Tree Coverage - Medium
Story Two
Foundation 1241
Sewer City Sewer/Connected
Water City Water/Connected
Level or Stories Two
Structure Type Wood Siding
New Construction false
Schools
School District Chisago Lakes
Read Less
Want to know what your home might be worth? Contact us for a FREE valuation!

Our team is ready to help you sell your home for the highest possible price ASAP






