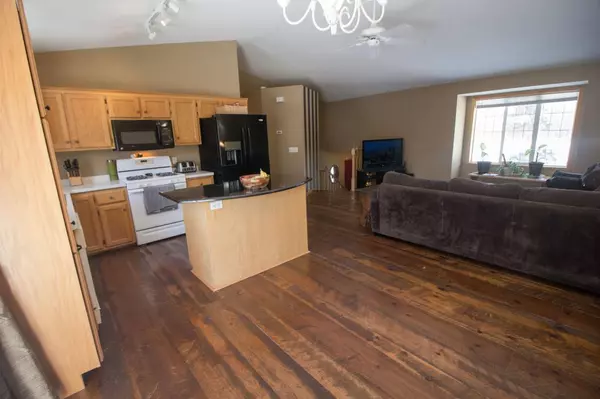$300,000
$299,900
For more information regarding the value of a property, please contact us for a free consultation.
7154 Mill RD Centerville, MN 55038
4 Beds
2 Baths
2,056 SqFt
Key Details
Sold Price $300,000
Property Type Single Family Home
Sub Type Single Family Residence
Listing Status Sold
Purchase Type For Sale
Square Footage 2,056 sqft
Price per Sqft $145
Subdivision Wegleitners Add
MLS Listing ID 5472979
Sold Date 03/27/20
Bedrooms 4
Full Baths 1
Three Quarter Bath 1
Year Built 1998
Annual Tax Amount $3,956
Tax Year 2019
Contingent None
Lot Size 0.380 Acres
Acres 0.38
Lot Dimensions 100 x 165 x 101 x 165
Property Description
Your search ends here! This stylish home is move-in ready with lots of updates: new carpeting throughout, fresh paint in all bedrooms and lower level family room, new siding and roof, plus sliding glass door in walkout family room. The lower level bathroom was completely remodeled, and both baths feature Granite vanities. The kitchen boasts a stunning Granite center island, rough sawn wide-plank pine floors, and soaring vaulted ceilings. The attached 3-car garage boasts brand new, top-of-the-line doors, and the generous private yard features a utility shed. Walk or bike to gorgeous, 5,500-acre Rice Creek Chain of Lakes Park Reserve with beach, playground, boat launch, fishing pier, camping, hiking, Wargo Nature Center, and Chomonix Golf Course. Top-rated Centennial Schools! Just a stone's throw to 35E for a smooth commute, and yet the haunting call of loons drifts over Centerville Lake in the summer. The best of both worlds! Don't delay - see this one today!
Location
State MN
County Anoka
Zoning Residential-Single Family
Rooms
Basement Finished, Full, Walkout
Dining Room Breakfast Area, Kitchen/Dining Room
Interior
Heating Forced Air
Cooling Central Air
Fireplace No
Appliance Dishwasher, Dryer, Microwave, Range, Refrigerator, Washer
Exterior
Parking Features Attached Garage, Garage Door Opener
Garage Spaces 3.0
Fence Chain Link, Partial, Wood
Roof Type Age 8 Years or Less, Asphalt
Building
Lot Description Tree Coverage - Light
Story Split Entry (Bi-Level)
Foundation 980
Sewer City Sewer/Connected
Water City Water/Connected
Level or Stories Split Entry (Bi-Level)
Structure Type Metal Siding, Vinyl Siding
New Construction false
Schools
School District Centennial
Read Less
Want to know what your home might be worth? Contact us for a FREE valuation!

Our team is ready to help you sell your home for the highest possible price ASAP






