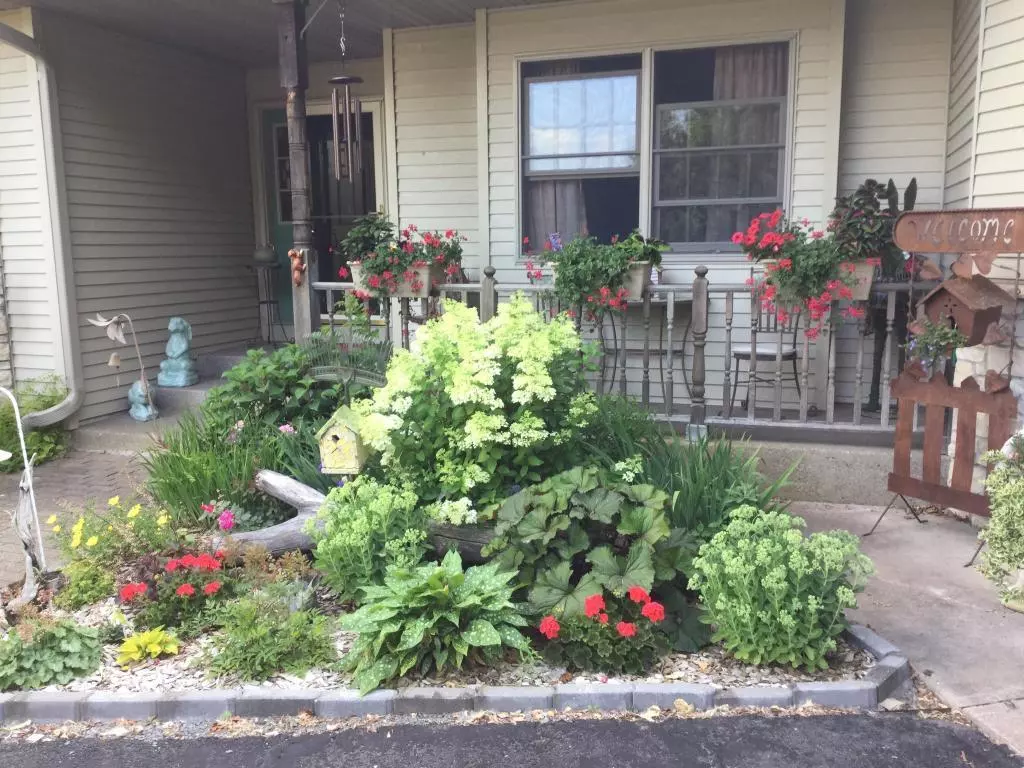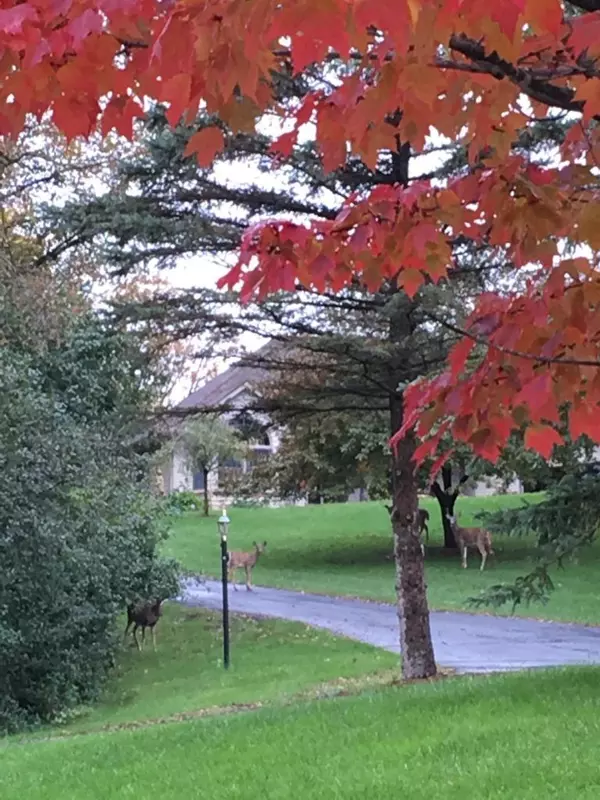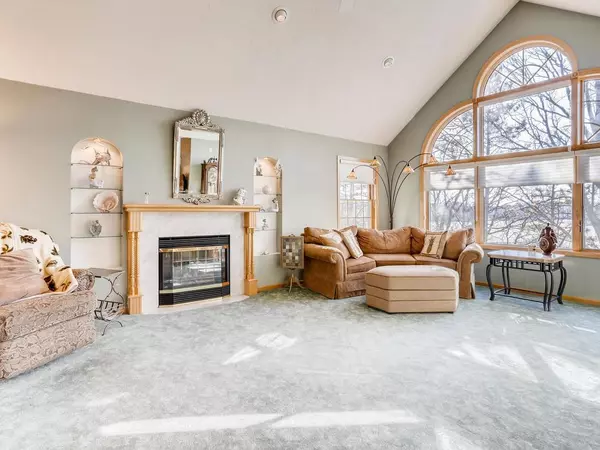$730,000
$730,000
For more information regarding the value of a property, please contact us for a free consultation.
15860 Paul AVE N May Twp, MN 55047
3 Beds
3 Baths
3,600 SqFt
Key Details
Sold Price $730,000
Property Type Single Family Home
Sub Type Single Family Residence
Listing Status Sold
Purchase Type For Sale
Square Footage 3,600 sqft
Price per Sqft $202
Subdivision Legacy Hills
MLS Listing ID 5473793
Sold Date 06/30/20
Bedrooms 3
Full Baths 2
Half Baths 1
Year Built 1998
Annual Tax Amount $5,294
Tax Year 2019
Contingent None
Lot Size 15.400 Acres
Acres 15.4
Lot Dimensions irregular
Property Description
Spacious 15.4 ac estate hm nestled among multiple state parks brimming w/wildlife & the peacefulness of the quiet valley. Lrg windows provide a view of the valley year-around & allow natural light to flood through the openness of the vaulted ceilings to accentuate hickory cabinets & woodwork throughout. In-floor heat keeps your feet warm as much as the 2 fireplaces located up & down. A second laundry rm is paired with non-conforming bedrooms, a lrg bonus rm above the garage & a rm all set up for a beauty shop. A screened gazebo overlooks a beautiful gurgling pond. New roof, siding & well & septic compliant. An impressive outbuilding comes w/an office,full man cave, kitchen, a wine making rm w/in-floor heat & 10k# car hoist. May Township provides for hm businesses . There is plenty of pasture space & flat areas for riding arenas & stalls. For wine drinkers, sommeliers & vintners.
Location
State MN
County Washington
Zoning Business/Commercial,Residential-Single Family
Rooms
Basement Daylight/Lookout Windows, Drain Tiled, Finished, Full, Walkout
Dining Room Eat In Kitchen, Separate/Formal Dining Room
Interior
Heating Hot Water, Radiant Floor
Cooling Central Air
Fireplaces Number 2
Fireplaces Type Family Room, Gas, Living Room
Fireplace Yes
Appliance Dishwasher, Dryer, Exhaust Fan, Microwave, Range, Refrigerator, Wall Oven, Washer
Exterior
Garage Attached Garage, Asphalt, Garage Door Opener, Insulated Garage
Garage Spaces 3.0
Fence None
Building
Lot Description Additional Land Available, Tree Coverage - Heavy
Story One
Foundation 3085
Sewer Private Sewer
Water Well
Level or Stories One
Structure Type Brick/Stone
New Construction false
Schools
School District Stillwater
Read Less
Want to know what your home might be worth? Contact us for a FREE valuation!

Our team is ready to help you sell your home for the highest possible price ASAP






