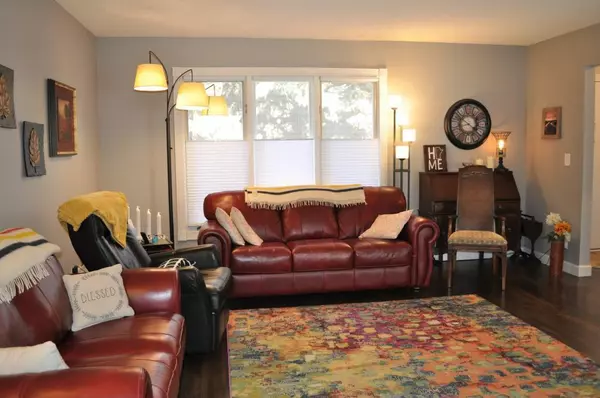$253,000
$253,000
For more information regarding the value of a property, please contact us for a free consultation.
20 Birnamwood DR Burnsville, MN 55337
3 Beds
3 Baths
1,840 SqFt
Key Details
Sold Price $253,000
Property Type Townhouse
Sub Type Townhouse Side x Side
Listing Status Sold
Purchase Type For Sale
Square Footage 1,840 sqft
Price per Sqft $137
Subdivision Birnamwood 1
MLS Listing ID 5506438
Sold Date 04/29/20
Bedrooms 3
Full Baths 1
Half Baths 1
Three Quarter Bath 1
HOA Fees $210/mo
Year Built 1968
Annual Tax Amount $2,499
Tax Year 2019
Contingent None
Lot Size 871 Sqft
Acres 0.02
Lot Dimensions 44x24
Property Description
This stunning end unit features a host of updates! They include kitchen and baths being redone, a new rubber bladder roof over the garage, a redone/rebuilt deck above the garage, newer HVAC, reverse osmosis water system, water softener, new log set and controls for the gas fireplace and a brand new water heater. The deck on the south side of the home offers a great view of the 6th hole for the Birnamwood Golf Course. Association amenities include a pool (with an adjacent pavilion that can be reserved for group gatherings), tennis/pickle ball courts & a basketball court. This can be your new, easy living home!
Location
State MN
County Dakota
Zoning Residential-Single Family
Rooms
Family Room Other
Basement Block, Finished, Full
Dining Room Informal Dining Room
Interior
Heating Forced Air
Cooling Central Air
Fireplaces Number 1
Fireplaces Type Gas, Living Room
Fireplace Yes
Appliance Dishwasher, Disposal, Dryer, Humidifier, Water Osmosis System, Microwave, Range, Refrigerator, Washer, Water Softener Owned
Exterior
Garage Attached Garage, Asphalt, Garage Door Opener, Insulated Garage, Tuckunder Garage
Garage Spaces 2.0
Pool Below Ground, Shared
Roof Type Age 8 Years or Less, Asphalt
Building
Story Two
Foundation 768
Sewer City Sewer/Connected
Water City Water/Connected
Level or Stories Two
Structure Type Brick/Stone, Wood Siding
New Construction false
Schools
School District Burnsville-Eagan-Savage
Others
HOA Fee Include Lawn Care, Other, Trash, Shared Amenities, Snow Removal
Restrictions Architecture Committee,Mandatory Owners Assoc,Rentals not Permitted,Pets - Breed Restriction,Pets - Cats Allowed,Pets - Dogs Allowed,Pets - Number Limit
Read Less
Want to know what your home might be worth? Contact us for a FREE valuation!

Our team is ready to help you sell your home for the highest possible price ASAP






