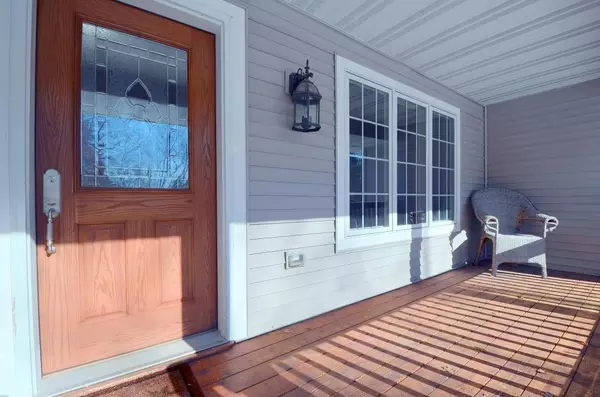$300,000
$307,000
2.3%For more information regarding the value of a property, please contact us for a free consultation.
7728 Chickasaw CIR Breezy Point, MN 56472
5 Beds
4 Baths
2,925 SqFt
Key Details
Sold Price $300,000
Property Type Single Family Home
Sub Type Single Family Residence
Listing Status Sold
Purchase Type For Sale
Square Footage 2,925 sqft
Price per Sqft $102
Subdivision Whitebirch Seven
MLS Listing ID 5474633
Sold Date 05/08/20
Bedrooms 5
Full Baths 3
Half Baths 1
Year Built 2005
Annual Tax Amount $2,068
Tax Year 2018
Contingent None
Lot Size 1.200 Acres
Acres 1.2
Lot Dimensions 108x416x165x371
Property Description
A Must See! Spacious 5 BR, 4 BA home nestled on 1.2 acres private setting located in the heart of the lakes area within minutes of Breezy Point & Pequot Lakes. Enjoy great shopping, restaurants, fabulous golf courses, premier lakes, Pequot School system & so much more. The moment you enter this home, you will capture and appreciate the many Features. The main level features a stunning entry with gorgeous hardwood floors, formal dining room, large kitchen with breakfast bar with access to large deck, living room with fireplace, office, half bath; Upper-level features: master suite with fabulous bath and large walk-in closet plus 2 additional bedrooms, full bath & laundry. Lower level features large family room with additional fireplace, full bath plus additional bedrooms with walk-out to private patio and gorgeous landscaped yard with a fire pit to enjoy family time.
Location
State MN
County Crow Wing
Zoning Residential-Single Family
Rooms
Basement Block, Daylight/Lookout Windows, Drain Tiled, Egress Window(s), Finished, Full, Walkout
Dining Room Kitchen/Dining Room, Separate/Formal Dining Room
Interior
Heating Forced Air
Cooling Central Air
Fireplaces Number 2
Fireplaces Type Family Room, Gas, Living Room, Stone
Fireplace Yes
Appliance Air-To-Air Exchanger, Dishwasher, Dryer, Humidifier, Microwave, Range, Refrigerator, Washer, Water Softener Owned
Exterior
Parking Features Attached Garage, Asphalt, Insulated Garage
Garage Spaces 2.0
Roof Type Age Over 8 Years, Asphalt, Pitched
Building
Lot Description Irregular Lot, Tree Coverage - Medium
Story Two
Foundation 1950
Sewer Private Sewer
Water Drilled, Well
Level or Stories Two
Structure Type Brick/Stone, Metal Siding, Vinyl Siding, Wood Siding
New Construction false
Schools
School District Pequot Lakes
Read Less
Want to know what your home might be worth? Contact us for a FREE valuation!

Our team is ready to help you sell your home for the highest possible price ASAP





