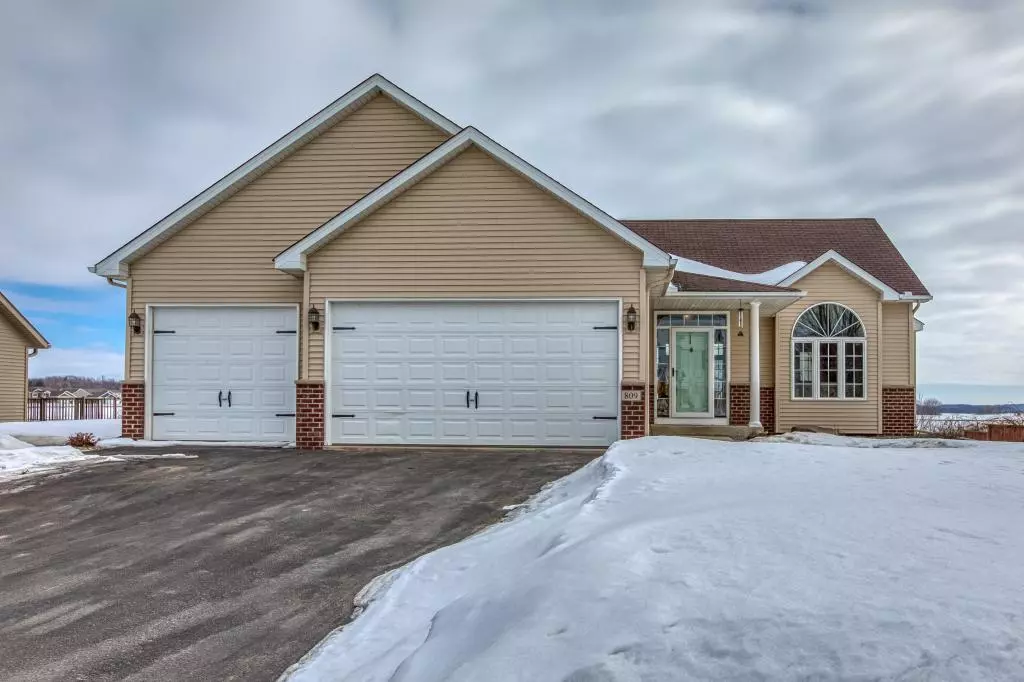$235,000
$239,900
2.0%For more information regarding the value of a property, please contact us for a free consultation.
809 Deer TRL Montgomery, MN 56069
3 Beds
2 Baths
1,423 SqFt
Key Details
Sold Price $235,000
Property Type Single Family Home
Sub Type Single Family Residence
Listing Status Sold
Purchase Type For Sale
Square Footage 1,423 sqft
Price per Sqft $165
Subdivision Preserve 4Th Add
MLS Listing ID 5330418
Sold Date 05/04/20
Bedrooms 3
Full Baths 1
Three Quarter Bath 1
Year Built 2005
Annual Tax Amount $4,206
Tax Year 2019
Contingent None
Lot Size 0.580 Acres
Acres 0.58
Lot Dimensions 88x290x89x279
Property Description
This bright and open 3BR home with 4-levels backs to a 22+ acre lot owned by the City. Lots of room to expand and lots of morning sunshine! The vaulted main floor has a large kitchen and dinette which opens to the family room with a gas fireplace and the screened-in porch! Upstairs you'll find 2BR and 2BA, including a FULL private master bath with dual sinks and a jetted tub, and a ¾ hall bath. 2nd floor Laundry! The first WO lower level leads to the backyard and is ready for a family room and future bath. BR is already completed. Large 4th LL is still available for future equity! In-ground sprinkler, surround sound, storage shed, and lots of space in garage “overhead” for additional storage. Beautiful lot with nature views!
Location
State MN
County Le Sueur
Zoning Residential-Single Family
Rooms
Basement Block, Drain Tiled, Egress Window(s), Finished, Sump Pump, Walkout
Dining Room Breakfast Area, Eat In Kitchen, Informal Dining Room, Kitchen/Dining Room
Interior
Heating Forced Air, Fireplace(s)
Cooling Central Air
Fireplaces Number 1
Fireplaces Type Gas, Living Room
Fireplace Yes
Appliance Air-To-Air Exchanger, Dishwasher, Humidifier, Range, Refrigerator, Water Softener Owned
Exterior
Parking Features Attached Garage, Asphalt, Garage Door Opener
Garage Spaces 3.0
Roof Type Asphalt,Pitched
Building
Lot Description Tree Coverage - Light
Story Four or More Level Split
Foundation 1303
Sewer City Sewer/Connected
Water City Water/Connected
Level or Stories Four or More Level Split
Structure Type Brick/Stone,Vinyl Siding
New Construction false
Schools
School District Tri-City United
Read Less
Want to know what your home might be worth? Contact us for a FREE valuation!

Our team is ready to help you sell your home for the highest possible price ASAP





