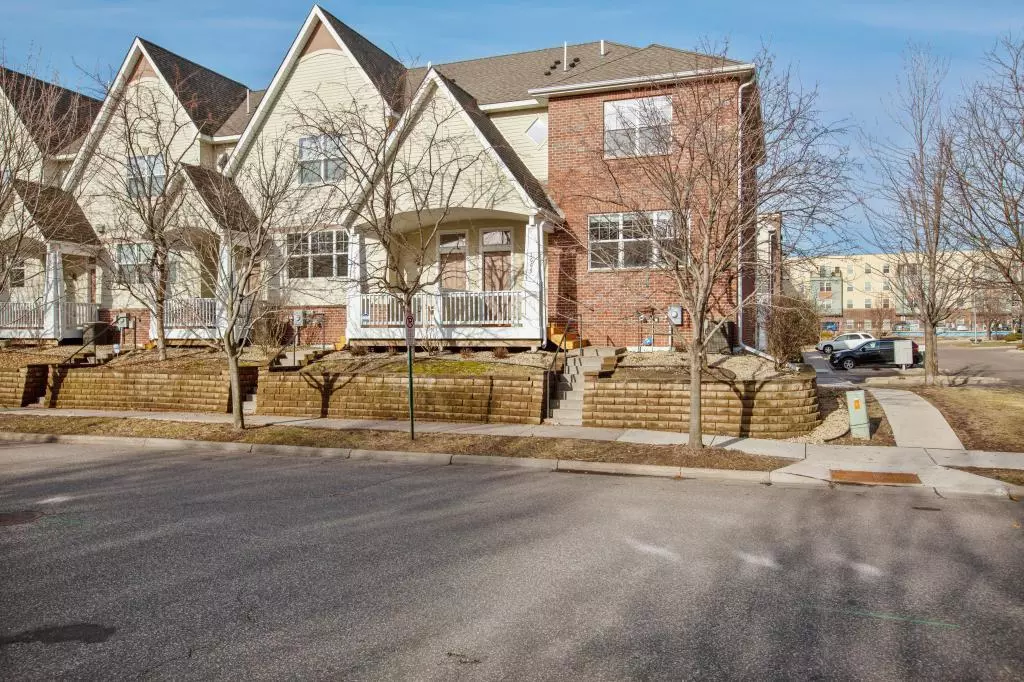$249,900
$249,900
For more information regarding the value of a property, please contact us for a free consultation.
1667 Arona ST #8 Falcon Heights, MN 55108
3 Beds
3 Baths
1,410 SqFt
Key Details
Sold Price $249,900
Property Type Townhouse
Sub Type Townhouse Side x Side
Listing Status Sold
Purchase Type For Sale
Square Footage 1,410 sqft
Price per Sqft $177
Subdivision Cic 677 Falcon Heights Twnhms
MLS Listing ID 5546558
Sold Date 06/01/20
Bedrooms 3
Full Baths 2
Half Baths 1
HOA Fees $360/mo
Year Built 2006
Annual Tax Amount $3,760
Tax Year 2019
Contingent None
Lot Size 2,613 Sqft
Acres 0.06
Lot Dimensions 80x32
Property Description
Welcome home to this spacious END UNIT town home! Tons of natural light enters through three sides of windows. Home flow beautifully from the large entryway, to the giant living room and well lit kitchen with multiple spots to eat and entertain. Breakfast bar and dining areas are perfect for the space and there is a large deck right off the kitchen to entertain and enjoy grilling season. Three bedrooms and cute laundry room all on one level. Spacious and light filled bedrooms, along with a master that has its own full bathroom! Dont miss the huge storage space through the door on the back wall of the garage. NEW water heater 2016, NEW front steps 2019, NEW kitchen faucet 2020. Association will also be refinishing deck in Spring of 2020. Fantastic location near tons of shopping, grocery stores, restaurants, and public transportation. Walk to the Como Zoo and the State Fair every year and never pay for parking again! This one will go fast! Schedule your showing today!
Location
State MN
County Ramsey
Zoning Residential-Single Family
Rooms
Basement None
Dining Room Breakfast Bar, Breakfast Area, Eat In Kitchen, Informal Dining Room, Kitchen/Dining Room
Interior
Heating Forced Air
Cooling Central Air
Fireplace No
Appliance Dishwasher, Disposal, Dryer, Exhaust Fan, Freezer, Gas Water Heater, Microwave, Range, Refrigerator, Washer
Exterior
Parking Features Attached Garage, Asphalt, Garage Door Opener, Insulated Garage, Storage, Tuckunder Garage
Garage Spaces 2.0
Fence None
Pool None
Roof Type Age Over 8 Years,Asphalt,Pitched
Building
Lot Description Public Transit (w/in 6 blks), Corner Lot, Tree Coverage - Light
Story Two
Foundation 705
Sewer City Sewer/Connected
Water City Water/Connected
Level or Stories Two
Structure Type Brick/Stone,Vinyl Siding,Wood Siding
New Construction false
Schools
School District Roseville
Others
HOA Fee Include Maintenance Structure,Hazard Insurance,Lawn Care,Maintenance Grounds,Parking,Professional Mgmt,Trash,Lawn Care,Water
Restrictions Pets - Cats Allowed,Pets - Dogs Allowed,Rental Restrictions May Apply
Read Less
Want to know what your home might be worth? Contact us for a FREE valuation!

Our team is ready to help you sell your home for the highest possible price ASAP





