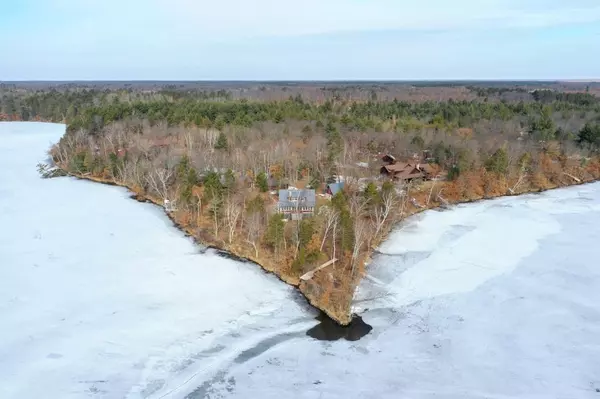$550,000
$599,900
8.3%For more information regarding the value of a property, please contact us for a free consultation.
3145 W Webb Lake DR Danbury, WI 54830
3 Beds
2 Baths
1,824 SqFt
Key Details
Sold Price $550,000
Property Type Single Family Home
Sub Type Single Family Residence
Listing Status Sold
Purchase Type For Sale
Square Footage 1,824 sqft
Price per Sqft $301
MLS Listing ID 5543829
Sold Date 05/22/20
Bedrooms 3
Three Quarter Bath 2
Year Built 2013
Annual Tax Amount $4,243
Tax Year 2020
Contingent None
Lot Size 1.100 Acres
Acres 1.1
Lot Dimensions Irregular
Property Description
Welcome to this stunning, newer constructed 1920's bungalow style cabin, perched on a point, with 515 feet of lakefront on beautiful Webb Lake! Custom designed and built, with extraordinary craftsmanship throughout. The immaculate interior, features reclaimed douglas fir floors, solid wood doors, custom basswood paneling and custom cabinetry throughout. The main level has an open floor plan and a Vermont Castings wood stove. Center Island kitchen with SS appliances and a walk-in pantry. The main level also features a large three season porch across the front, a bdrm, bath & laundry. The upper level features 2 bdrms, a double sink bath, sitting area, and playroom. The lower level is ready to be finished, with a large egress window and rough- in plumbing for a bathroom. The custom built garage, has a loft area ready to be finished into a bunk room. Cabin insulated with spray foam. Exterior has Hardie Board siding and a steel roof. Be sure to view the feature sheet and photo tour!
Location
State WI
County Burnett
Zoning Residential-Single Family
Body of Water Webb Lake
Rooms
Basement Drain Tiled, Egress Window(s), Full, Concrete, Sump Pump, Unfinished
Dining Room Breakfast Area, Eat In Kitchen, Informal Dining Room, Living/Dining Room
Interior
Heating Forced Air
Cooling Central Air
Fireplaces Number 1
Fireplaces Type Living Room, Wood Burning, Wood Burning Stove
Fireplace Yes
Appliance Dryer, Exhaust Fan, Fuel Tank - Rented, Gas Water Heater, Range, Refrigerator, Washer
Exterior
Parking Features Detached, Gravel, Garage Door Opener, Storage
Garage Spaces 2.0
Waterfront Description Lake Front
View Panoramic
Roof Type Age 8 Years or Less, Metal
Road Frontage No
Building
Lot Description Tree Coverage - Heavy
Story Two
Foundation 960
Sewer Private Sewer, Tank with Drainage Field
Water Drilled, Private, Well
Level or Stories Two
Structure Type Brick/Stone, Fiber Board
New Construction false
Schools
School District Webster
Read Less
Want to know what your home might be worth? Contact us for a FREE valuation!

Our team is ready to help you sell your home for the highest possible price ASAP





