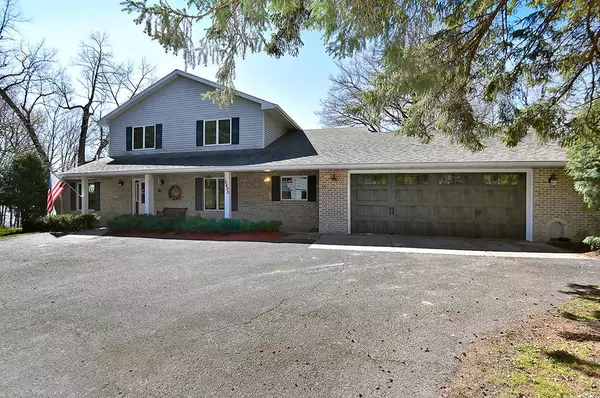$545,000
$535,000
1.9%For more information regarding the value of a property, please contact us for a free consultation.
14490 Irwin CT Montgomery, MN 56069
4 Beds
3 Baths
3,836 SqFt
Key Details
Sold Price $545,000
Property Type Single Family Home
Sub Type Single Family Residence
Listing Status Sold
Purchase Type For Sale
Square Footage 3,836 sqft
Price per Sqft $142
MLS Listing ID 5547033
Sold Date 07/17/20
Bedrooms 4
Full Baths 2
Three Quarter Bath 1
Year Built 1945
Annual Tax Amount $4,920
Tax Year 2019
Contingent None
Lot Size 1.460 Acres
Acres 1.46
Lot Dimensions 160x320x190x390
Property Description
Private retreat offers everything you want in a lakeshore property. Expansive home offers multiple welcoming living spaces, huge master bedroom suite, and walk-out basement from which you can soak in amazing panoramic views. Relax on the spacious deck, patio, and porches. Or curl up by one of the home's three fireplaces. Workshop has hydronic in-floor heat and an upstairs bonus room that offers many possibilities.
Gently sloping yard leads to level shoreline and drive path allows you to launch your boat on your own property. Dock and boat lift are included. Don't miss the cute potting shed behind the shop.
See supplement for list of recent updates.
Location
State MN
County Rice
Zoning Residential-Single Family
Body of Water Shields
Rooms
Basement Block, Daylight/Lookout Windows, Drain Tiled, Finished, Full, Storage Space, Sump Pump, Walkout
Dining Room Breakfast Bar, Breakfast Area, Eat In Kitchen, Kitchen/Dining Room, Separate/Formal Dining Room
Interior
Heating Forced Air
Cooling Central Air
Fireplaces Number 3
Fireplaces Type Family Room, Gas, Living Room, Stone, Wood Burning
Fireplace Yes
Appliance Dishwasher, Dryer, Fuel Tank - Owned, Gas Water Heater, Water Filtration System, Microwave, Range, Refrigerator, Washer, Water Softener Owned
Exterior
Parking Features Attached Garage, Asphalt, Garage Door Opener, Insulated Garage, Multiple Garages
Garage Spaces 5.0
Pool None
Waterfront Description Dock,Lake Front
View Lake, Panoramic, South
Roof Type Age 8 Years or Less,Asphalt,Pitched
Road Frontage No
Building
Lot Description Accessible Shoreline, Irregular Lot, Tree Coverage - Medium
Story Two
Foundation 1624
Sewer Mound Septic, Private Sewer
Water Private, Well
Level or Stories Two
Structure Type Brick/Stone,Vinyl Siding
New Construction false
Schools
School District Tri-City United
Read Less
Want to know what your home might be worth? Contact us for a FREE valuation!

Our team is ready to help you sell your home for the highest possible price ASAP





