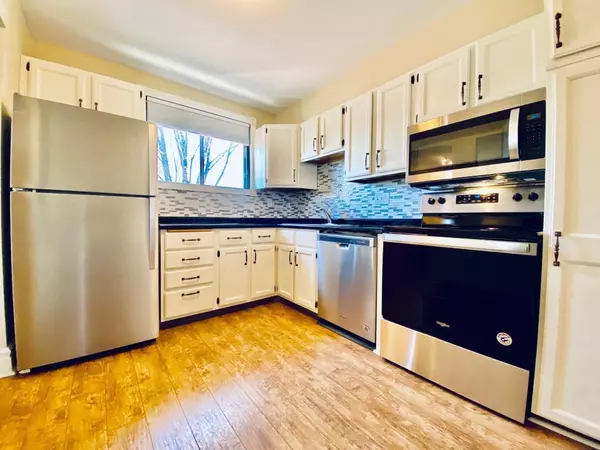$185,000
$184,900
0.1%For more information regarding the value of a property, please contact us for a free consultation.
1125 Woodlake LN #4 Richfield, MN 55423
2 Beds
2 Baths
1,062 SqFt
Key Details
Sold Price $185,000
Property Type Condo
Sub Type Manor/Village
Listing Status Sold
Purchase Type For Sale
Square Footage 1,062 sqft
Price per Sqft $174
Subdivision Condo 0210 Wood Lake Village
MLS Listing ID 5546589
Sold Date 05/28/20
Bedrooms 2
Full Baths 1
HOA Fees $297/mo
Year Built 1980
Annual Tax Amount $1,628
Tax Year 2019
Contingent None
Lot Size 5.860 Acres
Acres 5.86
Lot Dimensions IRR
Property Description
Newly remodeled, bright corner end unit with private entrance and 2nd story deck with courtyard views! Turn-key condition and fantastic location!
Well maintained, 2 bed - 1 bath w/ open concept floor plan. Featuring updated kitchen with abundant updated cabinetry, brand new stainless steel appliances and new countertops. Updated bathroom with new flooring, updated vanity, faucet & shower surround. Freshly painted, new blinds, ceiling redone, new decorative wood paneling, bright white wood trim, new flooring, new stairs & updated light fixtures throughout. New high efficiency water heater, new AC, garage door opener and in-unit washer and dryer. New sitting area built above stairs to relax in the sun or view the stars at night. The spacious master suite offers a walk-in closet & dressing area complete w/ private mirrored vanity & sink. The large second bedroom is currently being used as an office. Private, oversized one-car garage complete with workbench & storage.
Location
State MN
County Hennepin
Zoning Residential-Single Family
Rooms
Basement None
Dining Room Kitchen/Dining Room
Interior
Heating Baseboard, Fireplace(s)
Cooling Wall Unit(s)
Fireplaces Number 1
Fireplaces Type Living Room, Wood Burning
Fireplace Yes
Appliance Dishwasher, Disposal, Dryer, Exhaust Fan, Microwave, Range, Refrigerator, Washer
Exterior
Parking Features Detached, Asphalt, Garage Door Opener, Off Site, Paved
Garage Spaces 1.0
Fence None
Roof Type Asphalt
Building
Lot Description Corner Lot, Tree Coverage - Medium
Story Two
Foundation 1062
Sewer City Sewer/Connected
Water City Water/Connected
Level or Stories Two
Structure Type Brick/Stone, Other, Stucco, Wood Siding
New Construction false
Schools
School District Richfield
Others
HOA Fee Include Maintenance Structure, Hazard Insurance, Lawn Care, Maintenance Grounds, Professional Mgmt, Trash, Shared Amenities, Snow Removal, Water
Restrictions Mandatory Owners Assoc,Pets - Cats Allowed,Pets - Dogs Allowed,Pets - Number Limit,Pets - Weight/Height Limit,Rental Restrictions May Apply
Read Less
Want to know what your home might be worth? Contact us for a FREE valuation!

Our team is ready to help you sell your home for the highest possible price ASAP





