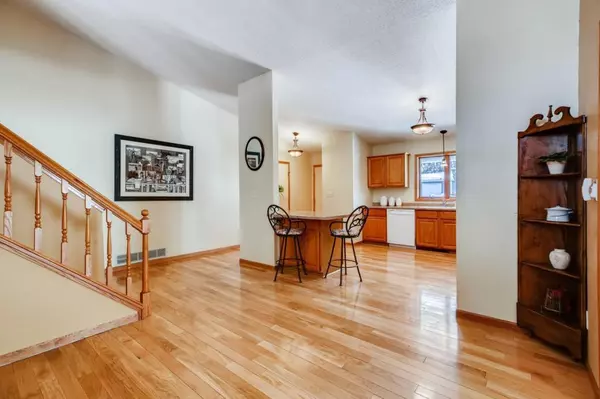$270,000
$265,000
1.9%For more information regarding the value of a property, please contact us for a free consultation.
448 Timberlane DR Somerset Twp, WI 54025
3 Beds
2 Baths
2,189 SqFt
Key Details
Sold Price $270,000
Property Type Single Family Home
Sub Type Single Family Residence
Listing Status Sold
Purchase Type For Sale
Square Footage 2,189 sqft
Price per Sqft $123
Subdivision North Pine
MLS Listing ID 5492067
Sold Date 04/02/20
Bedrooms 3
Full Baths 2
Year Built 1991
Annual Tax Amount $4,095
Tax Year 2020
Contingent None
Lot Size 0.300 Acres
Acres 0.3
Lot Dimensions 184x130
Property Description
Beautiful, spacious, move-in-ready home perfect for growing family. Set in quiet neighborhood on corner lot. Updates throughout! Welcoming front porch. Spacious floorplan great for entertaining. Large kitchen with eat-in center island and vaulted ceiling. Kitchen window overlooking front yard. Stunning hdwd floors. Solid oak doors and beautiful woodwork throughout. Large, bright living room features new carpet, gorgeous picture window seat & sliding door with deck. Main flr master ste off living room features new carpet, private full bath w tiled floor, walk-in closet. Separate office space w french door on main level. Formal dining room overlooking kitchen and backyard. Upstairs features 2 BR & Bthrm. Walk out lower level family room with patio. Huge unfnshd storage room/game room with laundry, or easily transform to 4th BR. Lower lvl heated workshop/garage for hobbies, boat/toy storage or man cave. Gorgeous lot w mature trees, firepit. New roof & siding 2017. AC & furnace rplcd 2016.
Location
State WI
County St. Croix
Zoning Residential-Single Family
Rooms
Basement Walkout
Dining Room Eat In Kitchen, Separate/Formal Dining Room
Interior
Heating Forced Air
Cooling Central Air
Fireplace No
Appliance Dishwasher, Dryer, Freezer, Microwave, Range, Refrigerator, Washer
Exterior
Parking Features Attached Garage, Asphalt, Garage Door Opener
Garage Spaces 2.0
Fence None
Roof Type Asphalt
Building
Lot Description Corner Lot, Tree Coverage - Medium
Story Three Level Split
Foundation 2280
Sewer City Sewer/Connected
Water City Water/Connected
Level or Stories Three Level Split
Structure Type Vinyl Siding
New Construction false
Schools
School District Somerset
Read Less
Want to know what your home might be worth? Contact us for a FREE valuation!

Our team is ready to help you sell your home for the highest possible price ASAP





