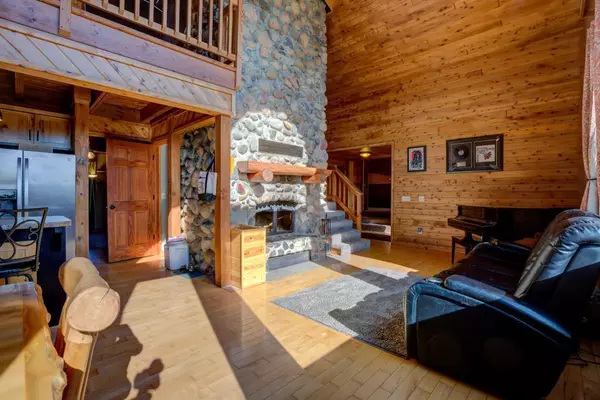$427,500
$450,000
5.0%For more information regarding the value of a property, please contact us for a free consultation.
35806 Tern AVE Shafer Twp, MN 55084
5 Beds
3 Baths
3,718 SqFt
Key Details
Sold Price $427,500
Property Type Single Family Home
Sub Type Single Family Residence
Listing Status Sold
Purchase Type For Sale
Square Footage 3,718 sqft
Price per Sqft $114
MLS Listing ID 5551127
Sold Date 07/30/20
Bedrooms 5
Full Baths 3
Year Built 2001
Annual Tax Amount $5,296
Tax Year 2019
Contingent None
Lot Size 7.550 Acres
Acres 7.55
Lot Dimensions 333x990x333x990
Property Description
Prepare to take a step back in time w the rustic charm of this expansive retreat.
Located near the St. Croix River Valley, tucked peacefully into the trees rests this spacious 5+ bedroom refuge with SO much to offer!
Over 7 1/2 acres of wooded privacy sits this 5+ bdrm, 4+ garage, 3 story hideaway.
This haven is wrapped in the warmth of alluring T&G knotty pine & accented w a full 2 story stone fp. The flr to ceiling windows capture the natural lighting that cascades thruout & offers incredible views from mn flr & loft above.
Wrap around deck, hickory cabinetry, mn flr ldnry, media/theatre rm, upper lvl private Mstr bdrm w private bth. Free stndg soaking tub, tile wlk in shwr, dbl sink vanity, wlk in closet & more. LL fam rm w stone fp, bdrm, rec rm w full bth & wk out to another deck. 4 stall htd & insltd gar w bar & bandstand, bkyd pergola w hottub, 40x56 pole bldg w cement flr, plenty of rm for storage galore! Trails thru the woods enhance this peaceful preserve! See 3D tour!!
Location
State MN
County Chisago
Zoning Residential-Single Family
Rooms
Basement Block, Drain Tiled, Finished, Full, Sump Pump, Walkout
Dining Room Breakfast Bar, Breakfast Area, Informal Dining Room, Kitchen/Dining Room, Living/Dining Room
Interior
Heating Forced Air
Cooling Central Air
Fireplaces Number 2
Fireplaces Type Family Room, Living Room, Wood Burning
Fireplace Yes
Appliance Dishwasher, Dryer, Microwave, Range, Refrigerator, Washer
Exterior
Parking Features Attached Garage, Gravel, Heated Garage, Insulated Garage
Garage Spaces 4.0
Pool None
Roof Type Asphalt
Building
Lot Description Tree Coverage - Medium
Story One and One Half
Foundation 1152
Sewer Private Sewer
Water Private, Well
Level or Stories One and One Half
Structure Type Wood Siding
New Construction false
Schools
School District Chisago Lakes
Read Less
Want to know what your home might be worth? Contact us for a FREE valuation!

Our team is ready to help you sell your home for the highest possible price ASAP





