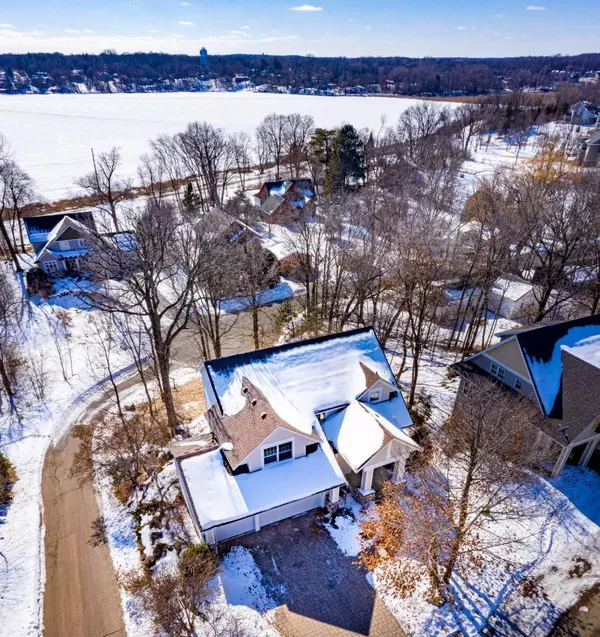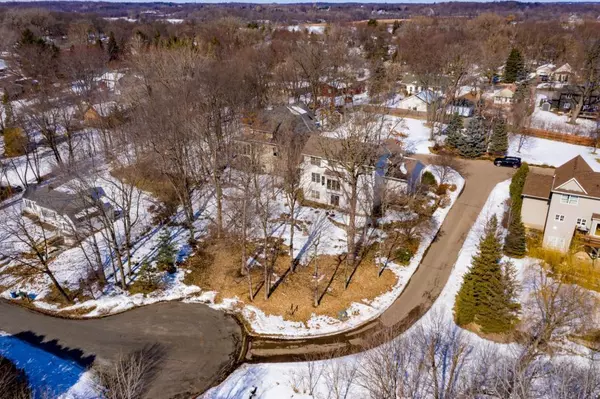$455,000
$450,000
1.1%For more information regarding the value of a property, please contact us for a free consultation.
5976 Chestnut RD Mound, MN 55364
4 Beds
4 Baths
3,151 SqFt
Key Details
Sold Price $455,000
Property Type Single Family Home
Sub Type Single Family Residence
Listing Status Sold
Purchase Type For Sale
Square Footage 3,151 sqft
Price per Sqft $144
Subdivision Langdon Woods
MLS Listing ID 5473430
Sold Date 04/27/20
Bedrooms 4
Full Baths 2
Half Baths 1
Three Quarter Bath 1
HOA Fees $25/mo
Year Built 2003
Annual Tax Amount $5,073
Tax Year 2019
Contingent None
Lot Size 0.300 Acres
Acres 0.3
Lot Dimensions 87x139x91x142
Property Description
Custom Design and Built 2 Story Home on a private cul-de-sac lot. Sits high on hill with great views - overlooking Lake Langdon. Kitchen with Custom Maple Cabinets, Hardwood Floors, Granite Counters, and Stainless Appliances. Main Floor Open Floor Plan with an Office, Dinette and Spacious Family room with a Fireplace. Master Suite with a Private Bath, Dual Vanities, Separate Tub and Shower and Walk-in closet. 2 nice size additional bedrooms up with a large full bathroom. Walk-out Lower Level with a 4th Bedroom, and Great Recreation Room. Walks out to a Paver Patio and Fire-Pit Area. $5000 Deck Allowance – Designed and Bid.
Location
State MN
County Hennepin
Zoning Residential-Single Family
Body of Water Langdon
Rooms
Basement Drain Tiled, Finished, Full, Concrete, Sump Pump, Walkout
Dining Room Breakfast Area, Informal Dining Room, Living/Dining Room
Interior
Heating Forced Air
Cooling Central Air
Fireplaces Number 1
Fireplaces Type Gas, Living Room
Fireplace Yes
Appliance Air-To-Air Exchanger, Dishwasher, Disposal, Dryer, Humidifier, Microwave, Range, Refrigerator, Washer, Water Softener Owned
Exterior
Parking Features Attached Garage, Driveway - Other Surface, Garage Door Opener
Garage Spaces 3.0
Fence None
Waterfront Description Lake View
View Y/N Lake
View Lake
Roof Type Asphalt,Pitched
Road Frontage Yes
Building
Lot Description Corner Lot, Tree Coverage - Medium
Story Two
Foundation 1163
Sewer City Sewer/Connected
Water City Water/Connected
Level or Stories Two
Structure Type Brick/Stone,Fiber Cement,Shake Siding
New Construction false
Schools
School District Westonka
Others
HOA Fee Include Snow Removal
Read Less
Want to know what your home might be worth? Contact us for a FREE valuation!

Our team is ready to help you sell your home for the highest possible price ASAP





