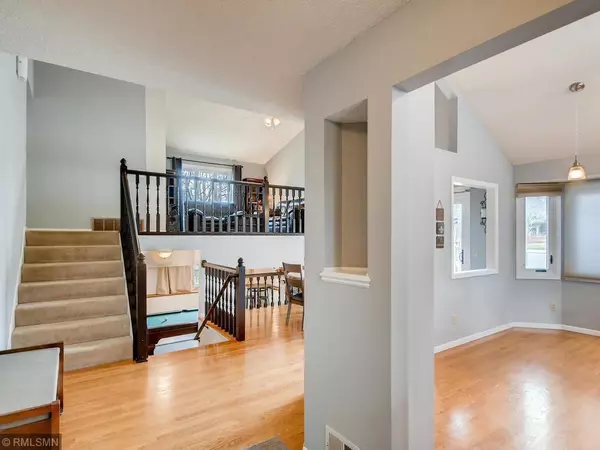$323,523
$319,900
1.1%For more information regarding the value of a property, please contact us for a free consultation.
1012 Kettle Creek RD Eagan, MN 55123
3 Beds
2 Baths
1,980 SqFt
Key Details
Sold Price $323,523
Property Type Single Family Home
Sub Type Single Family Residence
Listing Status Sold
Purchase Type For Sale
Square Footage 1,980 sqft
Price per Sqft $163
Subdivision Lexington Square 7Th Add
MLS Listing ID 5551485
Sold Date 06/24/20
Bedrooms 3
Full Baths 1
Three Quarter Bath 1
Year Built 1988
Annual Tax Amount $2,863
Tax Year 2019
Contingent None
Lot Size 10,454 Sqft
Acres 0.24
Lot Dimensions 85x122
Property Description
Easy living in this beautiful open-concept home nestled in Lexington Square! Airy and spacious main floor plan anchored by a custom kitchen, with large center island, and endless storage spaces. Upper level boasts 2 bedrooms and expansive master retreat with huge closet spaces and a private walk-through bathroom. Enjoy the lower level family room with a stately wood burning fireplace. Escape to your private paver patio and relax, the backyard is fully fenced in. Prime location in the highly desirable ISD 196, close to shopping and entertainment. Numerous parks and bike trails nearby going all over Eagan and with access to both MPLS and St Paul. Home is completely detailed in smart home features for lights, thermostat, doors and even the garage door. This home is turn-key and ready for it's next story!
Check out the 3D tour!!
Location
State MN
County Dakota
Zoning Residential-Single Family
Rooms
Basement Block, Daylight/Lookout Windows, Drain Tiled, Finished, Sump Pump
Dining Room Breakfast Area, Eat In Kitchen, Informal Dining Room, Kitchen/Dining Room
Interior
Heating Forced Air
Cooling Central Air
Fireplaces Number 1
Fireplaces Type Family Room, Wood Burning
Fireplace Yes
Appliance Dishwasher, Disposal, Dryer, Exhaust Fan, Humidifier, Range, Refrigerator, Washer, Water Softener Owned
Exterior
Parking Features Attached Garage, Asphalt, Garage Door Opener
Garage Spaces 2.0
Fence Vinyl
Roof Type Asphalt
Building
Lot Description Corner Lot, Tree Coverage - Light
Story Three Level Split
Foundation 1234
Sewer City Sewer/Connected
Water City Water/Connected
Level or Stories Three Level Split
Structure Type Vinyl Siding
New Construction false
Schools
School District Rosemount-Apple Valley-Eagan
Read Less
Want to know what your home might be worth? Contact us for a FREE valuation!

Our team is ready to help you sell your home for the highest possible price ASAP





