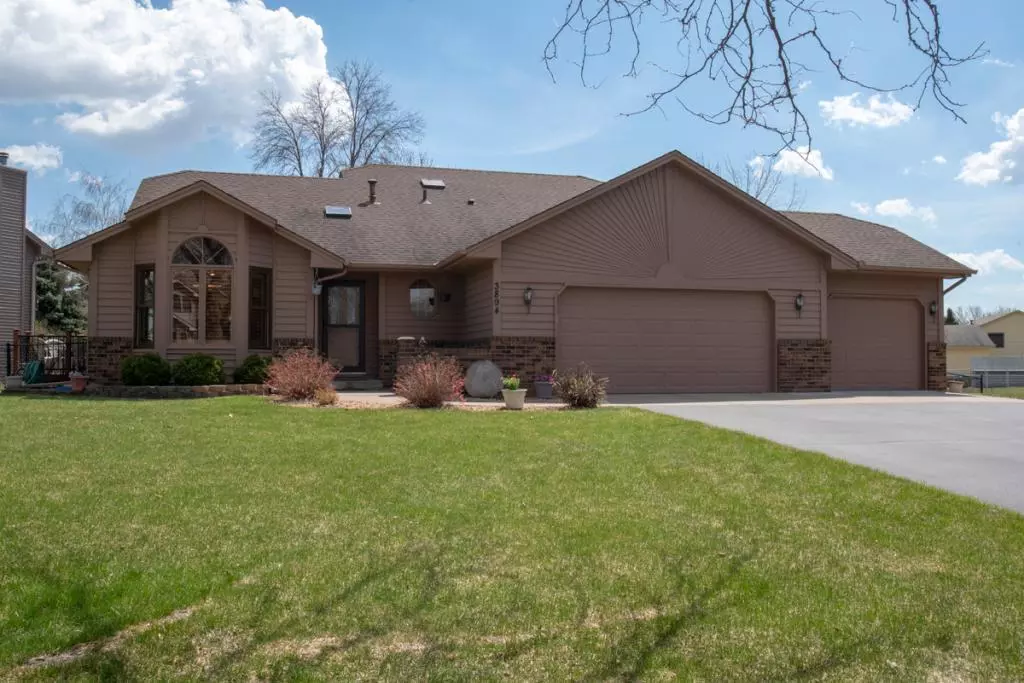$325,000
$300,000
8.3%For more information regarding the value of a property, please contact us for a free consultation.
3894 121st CIR NW Coon Rapids, MN 55433
5 Beds
3 Baths
2,716 SqFt
Key Details
Sold Price $325,000
Property Type Single Family Home
Sub Type Single Family Residence
Listing Status Sold
Purchase Type For Sale
Square Footage 2,716 sqft
Price per Sqft $119
Subdivision Wedgewood Parc 3Rd Add
MLS Listing ID 5554004
Sold Date 06/05/20
Bedrooms 5
Full Baths 2
Half Baths 1
Year Built 1990
Annual Tax Amount $3,247
Tax Year 2019
Contingent None
Lot Size 0.310 Acres
Acres 0.31
Lot Dimensions 80x135x130x121
Property Description
Stunning home with an inviting vaulted main level, flooded with natural light from the skylight. Carpet on the main level has all been replaced. Upper level has 3 bedrooms on the same level. The kitchen has upgraded Cambria countertops, newer stainless steel appliances, and a beautiful slat wood ceiling. The extra spacious lower level family room includes a flex area, perfect for an office, kids play area or exercise space! 4th level is completely finished and has two more very large bedrooms, each with their own walk-in closet, plus laundry, utility and storage. Furnace and A/C unit were replaced in late 2019.
Maintenance free deck off the side of the house and a concrete paver patio off the back. Yard is completely fenced in and includes an in-ground sprinkler system. Bonus: the lawn treatment package has already been paid through the summer of 2020. The exterior of this home was professionally painted just prior to listing the home for sale.
Location
State MN
County Anoka
Zoning Residential-Single Family
Rooms
Basement Block, Drain Tiled, Egress Window(s), Finished, Full, Walkout
Dining Room Separate/Formal Dining Room
Interior
Heating Forced Air
Cooling Central Air
Fireplace No
Appliance Dishwasher, Disposal, Dryer, Gas Water Heater, Microwave, Range, Refrigerator, Washer, Water Softener Owned
Exterior
Parking Features Attached Garage, Asphalt
Garage Spaces 3.0
Fence Chain Link
Pool None
Roof Type Age Over 8 Years,Asphalt
Building
Lot Description Corner Lot, Tree Coverage - Light, Underground Utilities
Story Four or More Level Split
Foundation 1494
Sewer City Sewer/Connected
Water City Water/Connected
Level or Stories Four or More Level Split
Structure Type Brick/Stone,Wood Siding
New Construction false
Schools
School District Anoka-Hennepin
Read Less
Want to know what your home might be worth? Contact us for a FREE valuation!

Our team is ready to help you sell your home for the highest possible price ASAP






