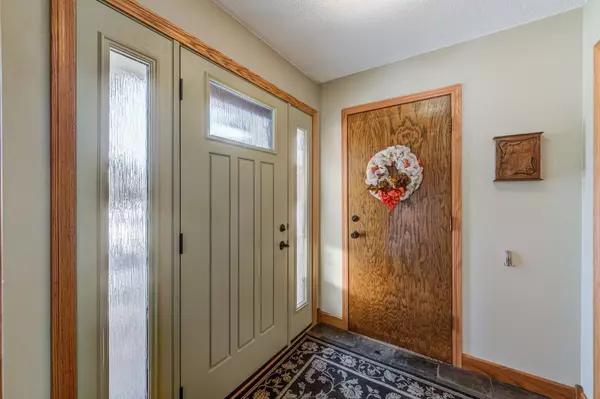$360,000
$355,000
1.4%For more information regarding the value of a property, please contact us for a free consultation.
1317 Hillside CIR Chaska, MN 55318
4 Beds
3 Baths
2,809 SqFt
Key Details
Sold Price $360,000
Property Type Single Family Home
Sub Type Single Family Residence
Listing Status Sold
Purchase Type For Sale
Square Footage 2,809 sqft
Price per Sqft $128
Subdivision Valley View 1St Add
MLS Listing ID 5491415
Sold Date 03/27/20
Bedrooms 4
Full Baths 1
Three Quarter Bath 2
Year Built 1974
Annual Tax Amount $3,598
Tax Year 2019
Contingent None
Lot Size 10,890 Sqft
Acres 0.25
Lot Dimensions 62x135x140x118
Property Description
This updated, four-level home on quiet cul-de-sac has an ideal interior layout offering great individual spaces along with spacious entertaining spaces. Enjoy the updated kitchen with quartz counters, custom cabinets, SS appliances, high ceiling and skylights. Upper level has three generous bedrooms and two baths including one full with custom hickory cabinets and a private 3/4 master bath. Lower level completely updated and features bedroom suite with private (walk-through) bath and laundry. The beautifully tiled family room has heated floor, high efficiency/enclosed wood fireplace, and opens directly to the 29x10 porch with tons of windows. Basement has plenty of storage and the bonus room that would be great for an office or work-out room. See highlight sheet for updates including: porch slider (2019), front door/sidelights (2018), carpet (2018), high efficiency furnace/AC (2016), LL bedroom/bath/laundry (2016) and more.
Location
State MN
County Carver
Zoning Residential-Single Family
Rooms
Basement Block, Drain Tiled, Full, Partially Finished, Storage Space
Dining Room Eat In Kitchen, Separate/Formal Dining Room
Interior
Heating Forced Air, Fireplace(s), Radiant Floor
Cooling Central Air
Fireplaces Number 1
Fireplaces Type Brick, Family Room, Wood Burning
Fireplace Yes
Appliance Cooktop, Dishwasher, Disposal, Dryer, Exhaust Fan, Freezer, Humidifier, Gas Water Heater, Water Osmosis System, Microwave, Range, Refrigerator, Washer, Water Softener Owned
Exterior
Parking Features Attached Garage, Concrete
Garage Spaces 2.0
Fence Wire, Wood
Roof Type Age Over 8 Years,Asphalt,Rubber
Building
Lot Description Irregular Lot, Tree Coverage - Light
Story Four or More Level Split
Foundation 1478
Sewer City Sewer/Connected
Water City Water/Connected
Level or Stories Four or More Level Split
Structure Type Brick/Stone,Vinyl Siding,Wood Siding
New Construction false
Schools
School District Eastern Carver County Schools
Read Less
Want to know what your home might be worth? Contact us for a FREE valuation!

Our team is ready to help you sell your home for the highest possible price ASAP





