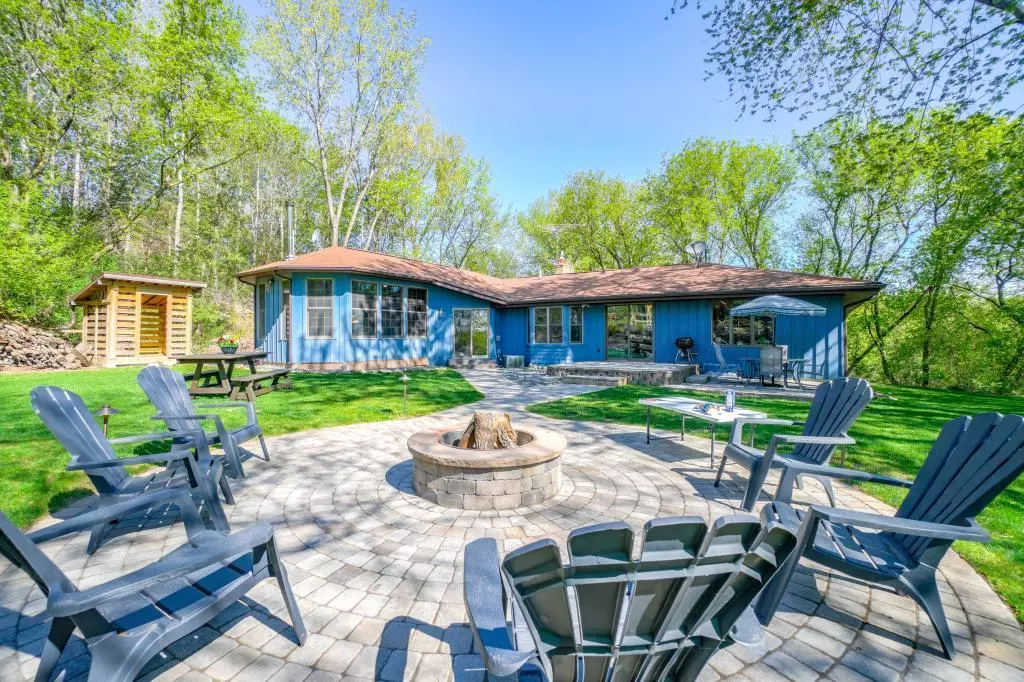$400,000
$415,000
3.6%For more information regarding the value of a property, please contact us for a free consultation.
12297 30th ST S Afton, MN 55001
4 Beds
3 Baths
2,953 SqFt
Key Details
Sold Price $400,000
Property Type Single Family Home
Sub Type Single Family Residence
Listing Status Sold
Purchase Type For Sale
Square Footage 2,953 sqft
Price per Sqft $135
MLS Listing ID 5557270
Sold Date 07/02/20
Bedrooms 4
Full Baths 2
Three Quarter Bath 1
Year Built 1971
Annual Tax Amount $3,698
Tax Year 2019
Contingent None
Lot Size 1.500 Acres
Acres 1.5
Lot Dimensions irregular
Property Description
A rare opportunity in Afton, MN. This beautiful rambler has over 2500 square feet, has 4 bedrooms, 3 baths, and is nestled in on over 1.4 acres of rolling hills and trees. A perfect location just minutes from either Woodbury or Hudson! The heart of the home is the upgraded kitchen that has new quartz counter top and backsplash as well as new flooring. You will fall in love with the 4 season porch that boasts floor to ceiling windows overlooking a gorgeous backyard sanctuary complete with 2 paver patios, a fire-pit, and a relaxing water feature. It's the perfect spot to unwind or to entertain your friends and family this summer. The finished lower level has two bedrooms, a fantastic game area complete with a pool table, a sound system, and an additional kitchenette. Don't miss the chance to make this your new dream home.
Location
State MN
County Washington
Zoning Residential-Single Family
Rooms
Basement Block, Daylight/Lookout Windows, Egress Window(s), Full
Dining Room Eat In Kitchen, Separate/Formal Dining Room
Interior
Heating Forced Air
Cooling Central Air
Fireplaces Number 2
Fireplaces Type Family Room, Free Standing, Gas, Living Room, Wood Burning
Fireplace Yes
Appliance Dishwasher, Dryer, Microwave, Range, Refrigerator, Washer, Water Softener Rented
Exterior
Parking Features Attached Garage, Detached
Garage Spaces 3.0
Pool None
Roof Type Age Over 8 Years,Asphalt
Building
Lot Description Tree Coverage - Medium
Story One
Foundation 1251
Sewer Private Sewer
Water Well
Level or Stories One
Structure Type Wood Siding
New Construction false
Schools
School District Stillwater
Read Less
Want to know what your home might be worth? Contact us for a FREE valuation!

Our team is ready to help you sell your home for the highest possible price ASAP





