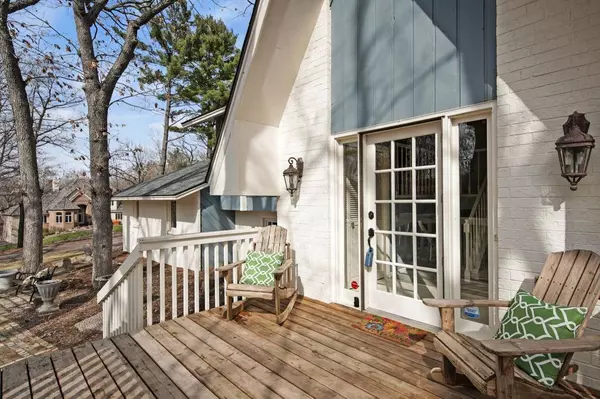$462,000
$500,000
7.6%For more information regarding the value of a property, please contact us for a free consultation.
362 Quail RD Dellwood, MN 55110
5 Beds
3 Baths
3,193 SqFt
Key Details
Sold Price $462,000
Property Type Single Family Home
Sub Type Single Family Residence
Listing Status Sold
Purchase Type For Sale
Square Footage 3,193 sqft
Price per Sqft $144
MLS Listing ID 5485718
Sold Date 10/16/20
Bedrooms 5
Full Baths 1
Three Quarter Bath 2
Year Built 1977
Annual Tax Amount $4,554
Tax Year 2020
Contingent None
Lot Size 1.110 Acres
Acres 1.11
Lot Dimensions Irregular
Property Description
Welcome Home to a stunning home and setting on acreage in Dellwood and sought-after Mahtomedi Schools.This home has remodeled kitchen, 2 full baths and the custom designed ¾ Master Bath. Stainless steel appliances, granite countertops, hardwood floors, tile showers and backsplashes are a few of the upgrades. Vaulted ceilings, lots of sunlight from many windows and the gorgeous 4 season porch make this home feel amazing. 3 generous sized bedrooms on the main level and 2 additional bedrooms in the lower level (one of which is so large it could be 2 bedrooms or a playroom instead). You’ll love the entertaining space in this home, inside and out. Just imagine cooking and chatting with family or friends while embracing the stunning views of nature on all sides of the home. Enjoy playing outside, sitting by the fire or the firepit! Open space on the southern ½ of lot. Walk to White Bear Lake private beach access or tennis courts, ball fields OR 7 Vines Winery! Enjoy!
Location
State MN
County Washington
Zoning Residential-Single Family
Body of Water White Bear
Rooms
Basement Block, Daylight/Lookout Windows, Egress Window(s), Finished, Full
Dining Room Breakfast Area, Informal Dining Room, Kitchen/Dining Room, Living/Dining Room, Separate/Formal Dining Room
Interior
Heating Forced Air
Cooling Central Air
Fireplaces Number 2
Fireplaces Type Family Room, Gas, Living Room, Wood Burning
Fireplace Yes
Appliance Cooktop, Dishwasher, Dryer, Freezer, Humidifier, Microwave, Other, Refrigerator, Wall Oven, Washer
Exterior
Garage Attached Garage, Asphalt
Garage Spaces 2.0
Fence None
Waterfront false
Waterfront Description Deeded Access,Shared
Roof Type Asphalt,Pitched
Building
Lot Description Tree Coverage - Medium
Story Split Entry (Bi-Level)
Foundation 1515
Sewer Private Sewer
Water Well
Level or Stories Split Entry (Bi-Level)
Structure Type Brick/Stone,Wood Siding
New Construction false
Schools
School District Mahtomedi
Read Less
Want to know what your home might be worth? Contact us for a FREE valuation!

Our team is ready to help you sell your home for the highest possible price ASAP






