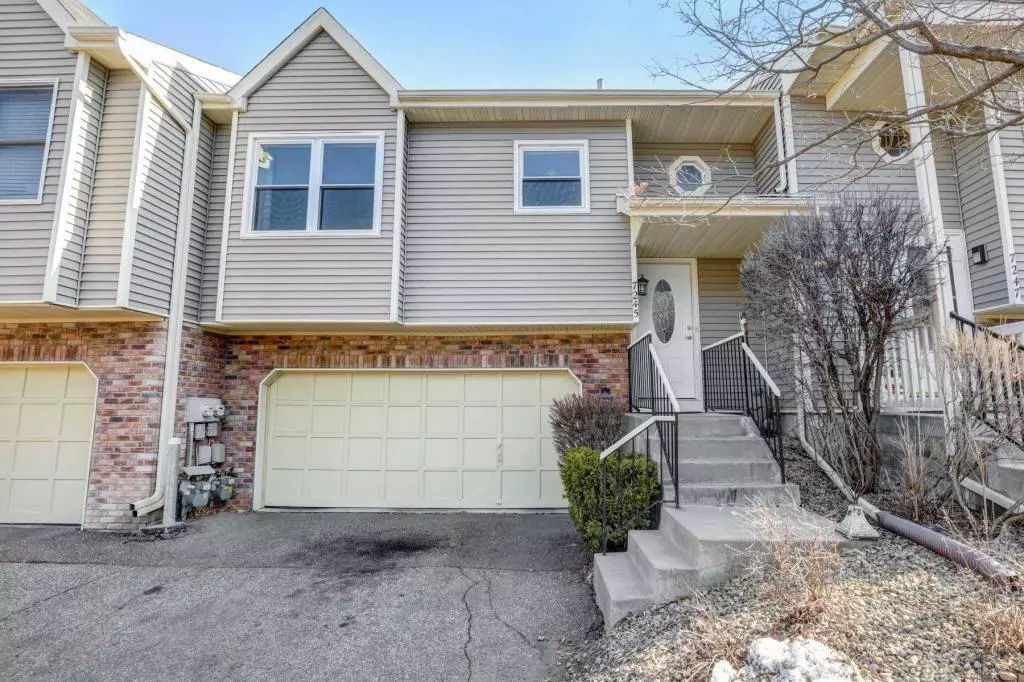$238,000
$234,000
1.7%For more information regarding the value of a property, please contact us for a free consultation.
7245 Bren LN Eden Prairie, MN 55346
2 Beds
2 Baths
1,510 SqFt
Key Details
Sold Price $238,000
Property Type Townhouse
Sub Type Townhouse Side x Side
Listing Status Sold
Purchase Type For Sale
Square Footage 1,510 sqft
Price per Sqft $157
Subdivision Apple Groves 2Nd Add
MLS Listing ID 5502330
Sold Date 06/29/20
Bedrooms 2
Full Baths 1
Three Quarter Bath 1
HOA Fees $296/mo
Year Built 1987
Annual Tax Amount $2,626
Tax Year 2020
Contingent None
Lot Size 1,742 Sqft
Acres 0.04
Lot Dimensions common
Property Description
Welcome home! Bright and airy townhome in awesome Eden Prairie location. Steps to a plethora of activities and community hot spots. Two good size bedrooms, vaulted ceilings, two bathrooms and excellent views of the pond out back. This is one you will not want to miss! You're sure to enjoy the outdoor living spaces in the warmer months, private backyard (almost unheard of in a townhome!) and the open floor plan of this home. Two real, wood burning fireplaces add a cozy ambiance to the home in the cooler months. Easy to show! A short walk away is Round Lake, home to walking trails, jungle gym, skate park, baseball diamonds, sand volleyball, beach, and more. Across Valley View is the High School and Community Center.
Location
State MN
County Hennepin
Zoning Residential-Single Family
Rooms
Basement Finished, Walkout
Dining Room Breakfast Area, Informal Dining Room
Interior
Heating Forced Air
Cooling Central Air
Fireplaces Number 2
Fireplaces Type Family Room, Living Room, Wood Burning
Fireplace Yes
Appliance Dishwasher, Dryer, Microwave, Range, Refrigerator, Washer
Exterior
Parking Features Attached Garage, Asphalt, Garage Door Opener, Tuckunder Garage
Garage Spaces 2.0
Fence None
Pool None
Waterfront Description Pond
Roof Type Asphalt,Pitched
Building
Lot Description Tree Coverage - Medium
Story Split Entry (Bi-Level)
Foundation 1110
Sewer City Sewer/Connected
Water City Water/Connected
Level or Stories Split Entry (Bi-Level)
Structure Type Brick/Stone,Metal Siding,Vinyl Siding
New Construction false
Schools
School District Eden Prairie
Others
HOA Fee Include Maintenance Structure,Hazard Insurance,Lawn Care,Maintenance Grounds,Trash,Lawn Care,Snow Removal
Restrictions Mandatory Owners Assoc,Pets - Cats Allowed,Pets - Dogs Allowed,Pets - Number Limit
Read Less
Want to know what your home might be worth? Contact us for a FREE valuation!

Our team is ready to help you sell your home for the highest possible price ASAP





