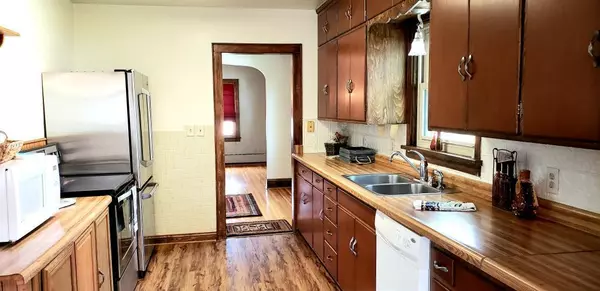$244,850
$244,850
For more information regarding the value of a property, please contact us for a free consultation.
610 4th ST NW Rochester, MN 55901
3 Beds
3 Baths
3,005 SqFt
Key Details
Sold Price $244,850
Property Type Single Family Home
Sub Type Single Family Residence
Listing Status Sold
Purchase Type For Sale
Square Footage 3,005 sqft
Price per Sqft $81
Subdivision Cummings Addition-Part Torrens
MLS Listing ID 5560431
Sold Date 08/20/20
Bedrooms 3
Full Baths 1
Half Baths 1
Three Quarter Bath 1
Year Built 1926
Annual Tax Amount $2,676
Tax Year 2019
Contingent None
Lot Size 4,356 Sqft
Acres 0.1
Lot Dimensions 40 x 113
Property Description
Step Inside the Alcove of this Kutzky Park Gem built in 1926 with so much character, just a short 4 1/2 blocks to downtown & the Mayo medical clinic. A focal point is the quaint stone fireplace w/windows on each side in the living room, gleaming honey oak hardwood flrs, wide baseboard trim & arched doorways! New vinyl plank flrs thru-out the kitchen & attached open sunroom, with many uses; use as an informal dining/breakfast rm or a sitting area to lounge in. You Choose? There's a formal dining rm too!Upper level has a large master suite w/plenty of closet space, 1/2 bath, newly refinished hardwood floors & 2 charming dormers, great for reading your favorite book! Updates include; boiler furnace & water heater in 2012, shingles, 4 ductless AC units added,many newer windows, updated landscaping,added sidewalk & steps. Fully fenced backyard w/classy black chain link. Convenient to All of what downtown has to offer, yet close to Civic Center Drive & easy access to the main highways.
Location
State MN
County Olmsted
Zoning Residential-Single Family
Rooms
Basement Full
Dining Room Breakfast Area, Separate/Formal Dining Room
Interior
Heating Hot Water
Cooling Ductless Mini-Split, Wall Unit(s)
Fireplaces Number 1
Fireplaces Type Living Room
Fireplace Yes
Exterior
Parking Features Detached
Garage Spaces 2.0
Fence Chain Link, Full
Roof Type Asphalt
Building
Story Two
Foundation 1094
Sewer City Sewer/Connected
Water City Water/Connected
Level or Stories Two
Structure Type Brick/Stone, Metal Siding, Stucco, Vinyl Siding, Wood Siding
New Construction false
Schools
Elementary Schools Elton Hills
Middle Schools John Adams
High Schools John Marshall
School District Rochester
Read Less
Want to know what your home might be worth? Contact us for a FREE valuation!

Our team is ready to help you sell your home for the highest possible price ASAP





