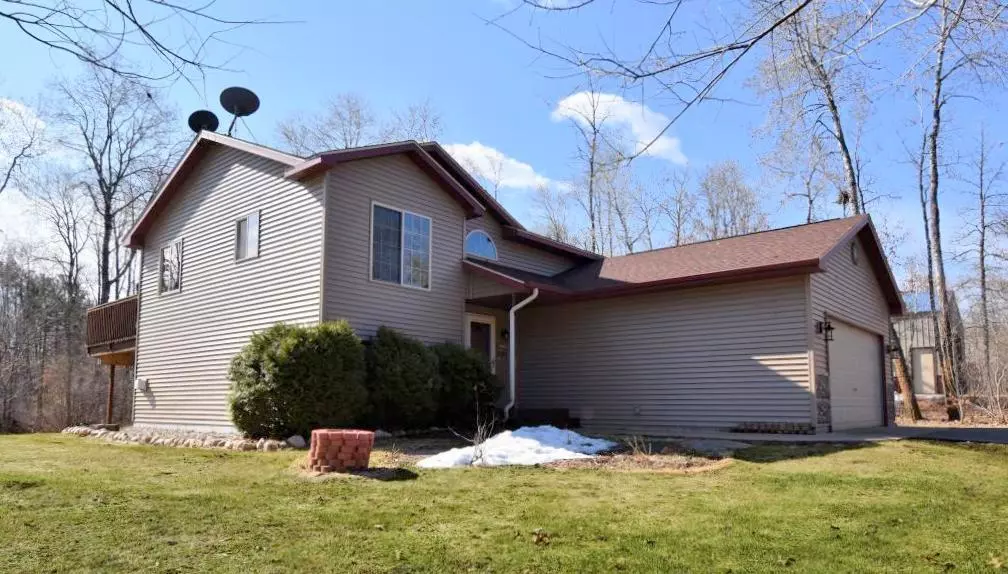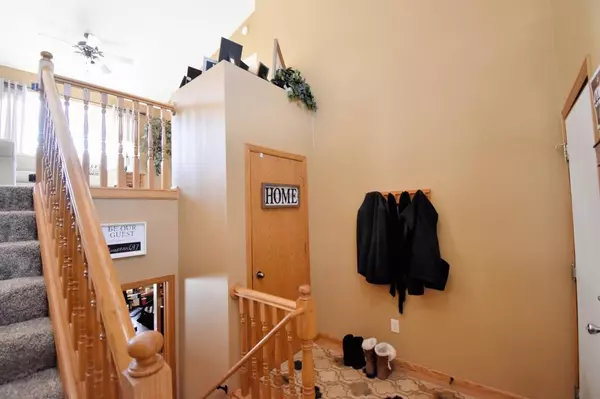$234,000
$238,900
2.1%For more information regarding the value of a property, please contact us for a free consultation.
7605 White Overlook DR Breezy Point, MN 56472
3 Beds
2 Baths
1,772 SqFt
Key Details
Sold Price $234,000
Property Type Single Family Home
Sub Type Single Family Residence
Listing Status Sold
Purchase Type For Sale
Square Footage 1,772 sqft
Price per Sqft $132
Subdivision Whitebirch Fifteen
MLS Listing ID 5543803
Sold Date 05/29/20
Bedrooms 3
Full Baths 2
Year Built 2003
Annual Tax Amount $1,408
Tax Year 2018
Contingent None
Lot Size 1.600 Acres
Acres 1.6
Lot Dimensions 243x291x246x322
Property Description
STILL ACTIVELY SHOWING. SELLERS ARE HEALTHY AND PROVIDING A CLEAN, STERILE ENVIRONMENT. This well maintained 3 bedroom, 2 bath home sits on over 1.5 acres in a quiet neighborhood. This split level home features an open floor plan, vaulted ceilings, new flooring and painting throughout plus a newer roof. Large picture windows make for great natural light. Features also include a stone fireplace, walk-in closets, a large deck and spacious yard. As soon as you walk through the front door you will feel right at home. This property also has plenty of storage space with both an attached and detached garage and an awesome 30x36 polebarn with concrete floor to store all of your toys! This property is truly one of a kind and won't last long!
Location
State MN
County Crow Wing
Zoning Residential-Single Family
Rooms
Basement Daylight/Lookout Windows, Finished, Full
Dining Room Informal Dining Room
Interior
Heating Forced Air
Cooling Central Air
Fireplaces Number 1
Fireplaces Type Family Room, Gas, Stone
Fireplace Yes
Appliance Dryer, Freezer, Microwave, Range, Refrigerator, Washer
Exterior
Parking Features Attached Garage, Detached, Asphalt, Garage Door Opener
Garage Spaces 7.0
Roof Type Asphalt, Pitched
Building
Lot Description Irregular Lot, Tree Coverage - Medium
Story Split Entry (Bi-Level)
Foundation 972
Sewer Private Sewer, Tank with Drainage Field
Water Submersible - 4 Inch, Drilled, Well
Level or Stories Split Entry (Bi-Level)
Structure Type Brick/Stone, Vinyl Siding
New Construction false
Schools
School District Pequot Lakes
Read Less
Want to know what your home might be worth? Contact us for a FREE valuation!

Our team is ready to help you sell your home for the highest possible price ASAP





