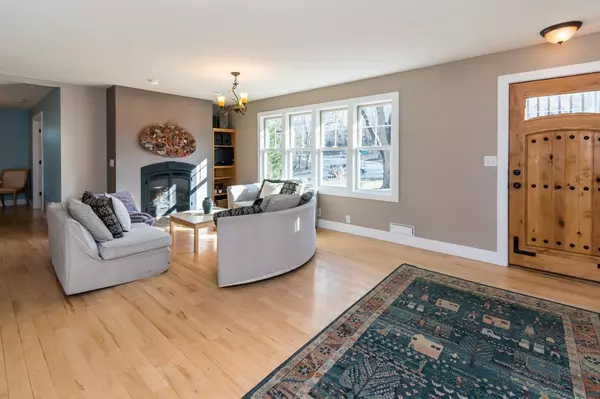$418,750
$425,000
1.5%For more information regarding the value of a property, please contact us for a free consultation.
4936 Woodland RD Minnetonka, MN 55345
4 Beds
3 Baths
2,294 SqFt
Key Details
Sold Price $418,750
Property Type Single Family Home
Sub Type Single Family Residence
Listing Status Sold
Purchase Type For Sale
Square Footage 2,294 sqft
Price per Sqft $182
Subdivision Replat Temple Village-Blk 8
MLS Listing ID 5547607
Sold Date 05/26/20
Bedrooms 4
Full Baths 2
Three Quarter Bath 1
Year Built 1956
Annual Tax Amount $5,277
Tax Year 2020
Contingent None
Lot Size 0.580 Acres
Acres 0.58
Lot Dimensions 89x121x180x70x160
Property Description
Fabulous Mtka charmer located in the Minnetonka School District w/great curb appeal, located on over .5 acre corner lot. Large backyard offers a beautiful setting to enjoy the outdoors even more with gated herb and flower gardens, two patio pergolas and stone fire pit area for entertaining. From the backyard, french doors lead you into the sunny updated kitchen with newer top of line appliances including
pullout dishwasher, quartz counters, new tiled backsplash & cozy coffee area. Relax by the fireplace in the living room and still be connected to whats going on in the kitchen. Main fl bedroom can be an office, play area or living rm extension. The master bedroom ensuite has a walk-in closet, double vanities & tiled shower. Lower level has a separate entry & hard to find cozy updated in-law suite to help pay the mortgage. Located in an awesome
neighborhood that you're sure to enjoy! Close to Hwy's, restaurants and shopping.
Location
State MN
County Hennepin
Zoning Residential-Single Family
Rooms
Basement Block, Egress Window(s), Finished, Full, Storage Space, Walkout
Dining Room Breakfast Area, Separate/Formal Dining Room
Interior
Heating Baseboard, Forced Air, Radiant Floor
Cooling Central Air
Fireplaces Number 1
Fireplaces Type Gas, Living Room
Fireplace Yes
Appliance Dishwasher, Disposal, Dryer, Exhaust Fan, Freezer, Microwave, Range, Refrigerator, Washer, Water Softener Owned
Exterior
Garage Attached Garage, Asphalt, Garage Door Opener, Heated Garage, Tuckunder Garage
Garage Spaces 2.0
Fence Chain Link, Partial, Wood
Roof Type Age Over 8 Years,Asphalt
Building
Lot Description Tree Coverage - Light
Story Split Entry (Bi-Level)
Foundation 1450
Sewer City Sewer/Connected
Water City Water/Connected
Level or Stories Split Entry (Bi-Level)
Structure Type Fiber Board
New Construction false
Schools
School District Minnetonka
Read Less
Want to know what your home might be worth? Contact us for a FREE valuation!

Our team is ready to help you sell your home for the highest possible price ASAP






