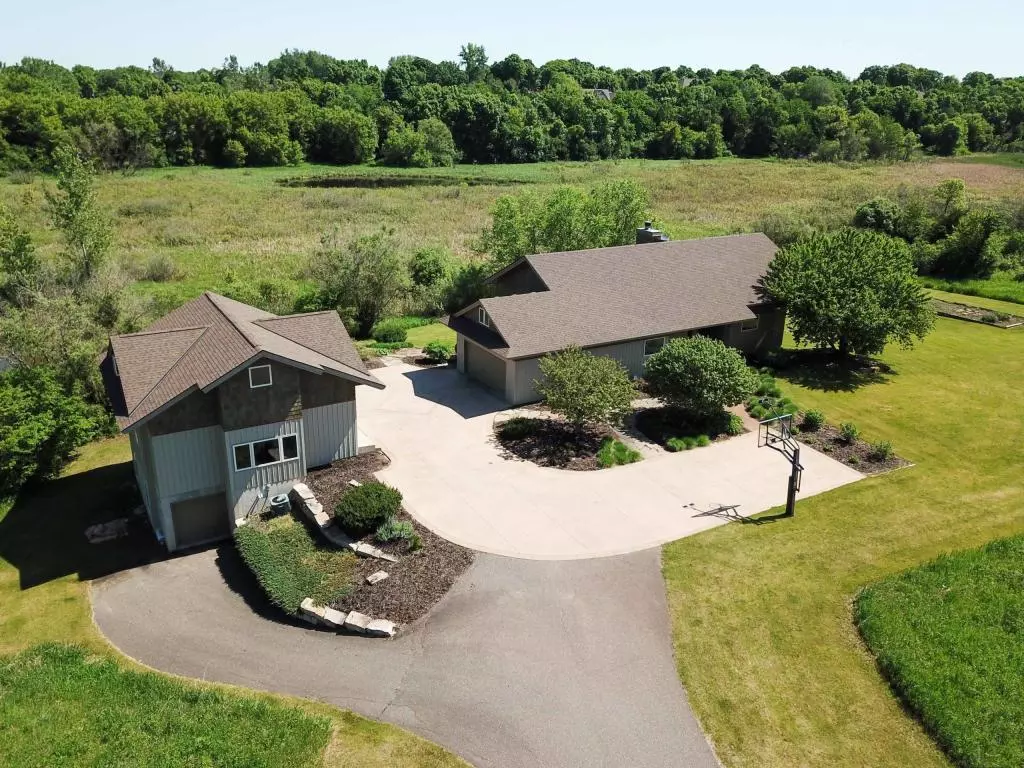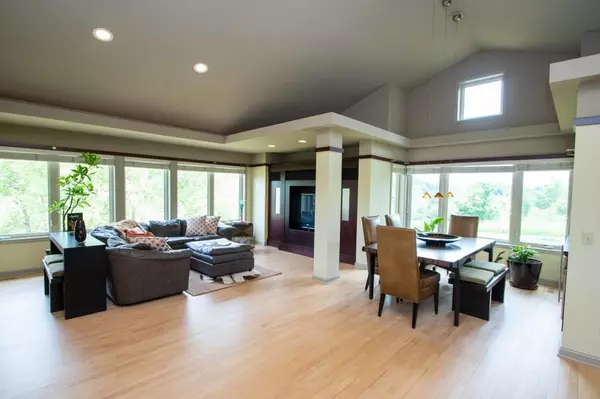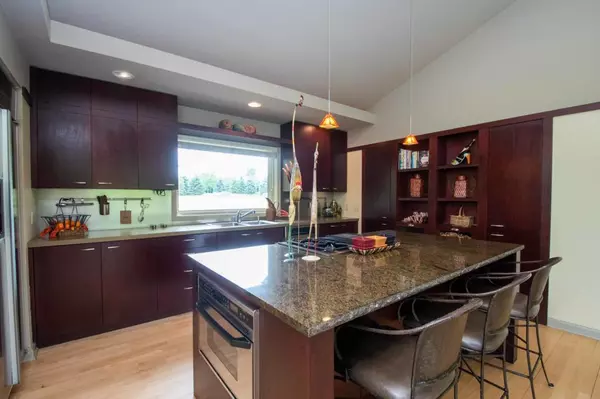$674,000
$674,900
0.1%For more information regarding the value of a property, please contact us for a free consultation.
6320 Stephanie WAY Independence, MN 55359
4 Beds
4 Baths
4,123 SqFt
Key Details
Sold Price $674,000
Property Type Single Family Home
Sub Type Single Family Residence
Listing Status Sold
Purchase Type For Sale
Square Footage 4,123 sqft
Price per Sqft $163
Subdivision Tamarack On Lake Sarah
MLS Listing ID 5573912
Sold Date 10/20/20
Bedrooms 4
Full Baths 2
Half Baths 1
Three Quarter Bath 1
Year Built 2001
Annual Tax Amount $8,500
Tax Year 2020
Contingent None
Lot Size 7.830 Acres
Acres 7.83
Lot Dimensions Irregular
Property Description
Peace and serenity on the Prairie! This custom Frank Lloyd Wright inspired contemporary home showcases scenic wildlife views on all sides! Kitchen, Dining and Living Room are connected as you will be too with your family and friends! Enjoy cooking in this Chef's Kitchen. Main level Master has private entrance to deck for enjoying that morning coffee. Private master suite has two walk in closets, luxury bath with separate vanities & deep soaking tub. Up a fun staircase is a bonus room, 4th Br or home office. Escape to the lower level "Admit One" Theater Room! Relax in the hot tub outside or roast marshmallows at the bonfire pit.Two separate garages for toys; one with 2 extra parking spaces below and a living space above.This extraordinary property is breathtaking with prairie restoration and nature areas. Blocks from Lake Sarah public boat access and Baker Park. Buyers and agents to verify all measurements and details. Measurements from blueprints. Deemed accurate but not guaranteed.
Location
State MN
County Hennepin
Zoning Residential-Single Family
Rooms
Basement Drain Tiled, Finished, Insulating Concrete Forms, Walkout
Dining Room Living/Dining Room
Interior
Heating Forced Air
Cooling Central Air
Fireplaces Number 1
Fireplaces Type Living Room, Wood Burning
Fireplace Yes
Appliance Air-To-Air Exchanger, Dishwasher, Disposal, Microwave, Range, Refrigerator, Water Softener Owned
Exterior
Parking Features Attached Garage, Detached, Concrete, Garage Door Opener, Heated Garage, Tuckunder Garage
Garage Spaces 6.0
Pool None
Roof Type Age 8 Years or Less, Asphalt, Pitched
Building
Lot Description Tree Coverage - Medium
Story One
Foundation 1853
Sewer Private Sewer, Tank with Drainage Field
Water Well
Level or Stories One
Structure Type Brick/Stone, Steel Siding
New Construction false
Schools
School District Delano
Read Less
Want to know what your home might be worth? Contact us for a FREE valuation!

Our team is ready to help you sell your home for the highest possible price ASAP






