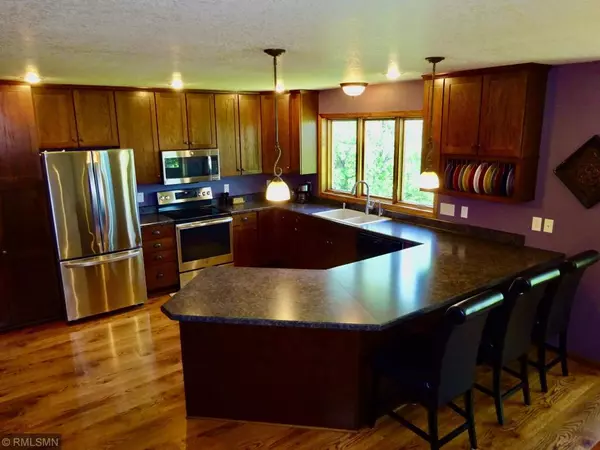$385,000
$385,000
For more information regarding the value of a property, please contact us for a free consultation.
1642 250th AVE Balaton, MN 56115
5 Beds
3 Baths
3,420 SqFt
Key Details
Sold Price $385,000
Property Type Single Family Home
Sub Type Single Family Residence
Listing Status Sold
Purchase Type For Sale
Square Footage 3,420 sqft
Price per Sqft $112
MLS Listing ID 5575047
Sold Date 07/16/20
Bedrooms 5
Full Baths 2
Half Baths 1
Year Built 2004
Annual Tax Amount $1,946
Tax Year 2020
Contingent None
Lot Size 22.300 Acres
Acres 22.3
Lot Dimensions 940x1048
Property Description
Impressive home situated on 22+ acres overlooking the Cottonwood River. In pristine condition, fully finished & boasting an established yard this property has it all: Space, serene setting, located a mere 15 minutes from Marshall, 4-5 bedrooms, main floor laundry & heated garage - just to name the highlights!
The expansive front foyer welcomes you (& guests) to open concept layout, vaulted ceiling & a view that is indescribable! Informal dining flows from living area to kitchen -& back around to the back entry, which doubles as laundry room, enclosed storage & convenient half bath. Did we mention the 3-stall garage has hot/soft water AND cold/hard water for ease of vehicle washing or watering plants?
Main floor master suite boasts walk-in closet. Second BR easily converts to executive office, given the dual entry option off of front foyer. The lower level boasts 3 more BR's (one now a workout room), expansive family room, storage mechanicals & walk out to patio slab. One of a kind!
Location
State MN
County Lyon
Zoning Residential-Single Family
Body of Water Cottonwood River
Rooms
Basement Egress Window(s), Finished, Full, Walkout
Dining Room Informal Dining Room, Kitchen/Dining Room, Living/Dining Room
Interior
Heating Forced Air
Cooling Central Air
Fireplace No
Appliance Cooktop, Dishwasher, Dryer, Freezer, Microwave, Range, Refrigerator, Washer
Exterior
Parking Features Attached Garage, Gravel, Concrete, Garage Door Opener, Heated Garage, Insulated Garage
Garage Spaces 3.0
Waterfront Description River Front
View Panoramic, River
Roof Type Asphalt
Road Frontage No
Building
Lot Description Irregular Lot
Story One
Foundation 1830
Sewer Private Sewer
Water Well
Level or Stories One
Structure Type Steel Siding
New Construction false
Schools
School District Tracy Area
Read Less
Want to know what your home might be worth? Contact us for a FREE valuation!

Our team is ready to help you sell your home for the highest possible price ASAP





