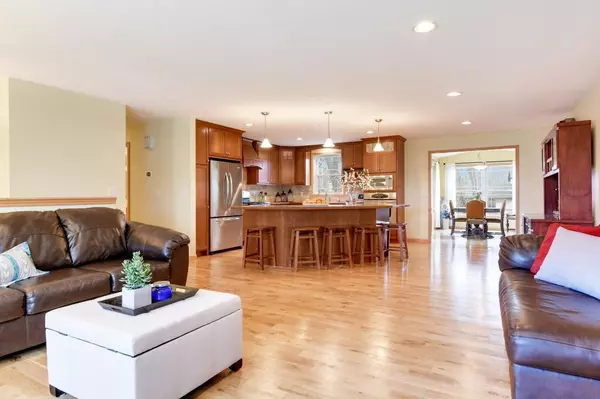$398,500
$419,900
5.1%For more information regarding the value of a property, please contact us for a free consultation.
7001 Winsdale ST N Golden Valley, MN 55427
3 Beds
2 Baths
2,121 SqFt
Key Details
Sold Price $398,500
Property Type Single Family Home
Sub Type Single Family Residence
Listing Status Sold
Purchase Type For Sale
Square Footage 2,121 sqft
Price per Sqft $187
Subdivision Belmont
MLS Listing ID 5551758
Sold Date 06/22/20
Bedrooms 3
Full Baths 1
Three Quarter Bath 1
Year Built 1974
Annual Tax Amount $5,401
Tax Year 2020
Contingent None
Lot Size 10,454 Sqft
Acres 0.24
Lot Dimensions 62x143x62x143
Property Description
Idyllically located 1 blk from Hampshire Park in coveted GV, this thoughtfully designed home offers a spacious & open flr plan - perfect for everyday living & entertaining! Highlights include gorgeous natural wood plank floors & a beautiful chef's kitchen featuring custom wood cabinetry, 2 ovens & an XL center island. The KIT is open to the Living Room, offering distinct yet communal spaces. Off the KIT, w/ abundant natural light, is the sun-filled Dining Room. Just off the DR is a generous deck - perfect for hanging out & summer BBQs. Note, the new deck stairs offer EZ access to the large backyard (a gardener's dream) & the charming stone patio. The inviting LL hosts a family rm w/large windows, a brick FRPL & sliding doors to the backyard. A laundry area, tiled bath & mechanicals complete this floor. 7001 Winsdale lives like a rambler w/ KIT, LR, DR, Bath & all 3 Beds on the same level. Enjoy trails, parks, ez HWY access (@ 10 min to DT) & loads of local restaurants & shops.
Location
State MN
County Hennepin
Zoning Residential-Single Family
Rooms
Basement Daylight/Lookout Windows, Egress Window(s), Finished, Walkout
Dining Room Breakfast Bar, Eat In Kitchen, Separate/Formal Dining Room
Interior
Heating Forced Air
Cooling Central Air
Fireplaces Number 1
Fireplaces Type Family Room, Wood Burning
Fireplace Yes
Appliance Dishwasher, Disposal, Dryer, Water Filtration System, Microwave, Range, Refrigerator, Wall Oven, Washer
Exterior
Parking Features Attached Garage
Garage Spaces 2.0
Fence Chain Link
Pool None
Roof Type Age Over 8 Years,Asphalt
Building
Lot Description Tree Coverage - Medium
Story Split Entry (Bi-Level)
Foundation 1274
Sewer City Sewer/Connected
Water City Water/Connected
Level or Stories Split Entry (Bi-Level)
Structure Type Brick/Stone,Fiber Cement
New Construction false
Schools
School District Robbinsdale
Read Less
Want to know what your home might be worth? Contact us for a FREE valuation!

Our team is ready to help you sell your home for the highest possible price ASAP





