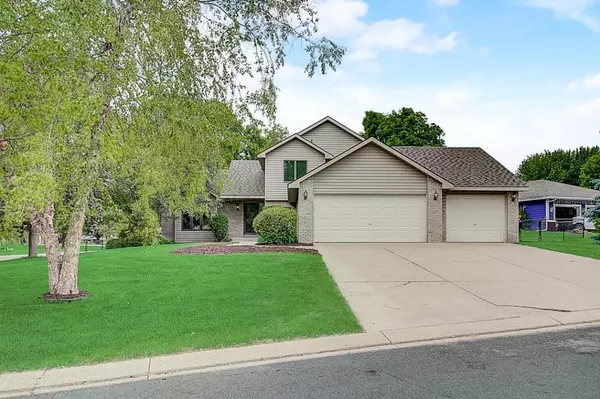$366,500
$369,900
0.9%For more information regarding the value of a property, please contact us for a free consultation.
1121 Prairie CT S Shakopee, MN 55379
4 Beds
3 Baths
2,552 SqFt
Key Details
Sold Price $366,500
Property Type Single Family Home
Sub Type Single Family Residence
Listing Status Sold
Purchase Type For Sale
Square Footage 2,552 sqft
Price per Sqft $143
Subdivision Prairie Estates 1St Add
MLS Listing ID 5576654
Sold Date 07/24/20
Bedrooms 4
Full Baths 2
Three Quarter Bath 1
Year Built 1992
Annual Tax Amount $4,818
Tax Year 2020
Contingent None
Lot Size 0.340 Acres
Acres 0.34
Lot Dimensions irregular
Property Description
Beautifully maintained, modified 2-story. Main level boasts a sitting room/library, open concept kitchen with updated quartz countertops/backsplash, large eat-in space overlooking the spacious living
room with gas fireplace. Fresh paint throughout most of the home. Huge entertaining deck with built-in seating and planters and a fresh coat of paint. Oversized 3-car garage with plenty of room for 3 cars and all the extras! New AC/Furnace 2018, New Softener/WH 2017. Nest smoke/carbon monoxide detectors and thermostat. Garage doors connected via the LiftMaster MyQ App. There's an abundance of storage including attic space over the garage. 3 bedrooms on upper level. Main level laundry. This home has it all! Close to parks, shopping, freeways, transportation, school, coffee shops, and downtown. Sellers are contingent on finding a home of their choice.
Location
State MN
County Scott
Zoning Residential-Single Family
Rooms
Basement Egress Window(s), Finished, Partial, Storage Space, Sump Pump
Dining Room Eat In Kitchen
Interior
Heating Forced Air
Cooling Central Air
Fireplaces Number 1
Fireplaces Type Gas, Living Room
Fireplace Yes
Appliance Dishwasher, Disposal, Dryer, Exhaust Fan, Gas Water Heater, Microwave, Range, Refrigerator, Washer, Water Softener Owned
Exterior
Parking Features Attached Garage, Gravel, Insulated Garage
Garage Spaces 3.0
Fence Chain Link, Full
Pool None
Roof Type Asphalt
Building
Lot Description Public Transit (w/in 6 blks), Corner Lot, Irregular Lot, Tree Coverage - Light
Story Modified Two Story
Foundation 1402
Sewer City Sewer/Connected
Water City Water/Connected
Level or Stories Modified Two Story
Structure Type Brick/Stone, Steel Siding
New Construction false
Schools
School District Shakopee
Read Less
Want to know what your home might be worth? Contact us for a FREE valuation!

Our team is ready to help you sell your home for the highest possible price ASAP





