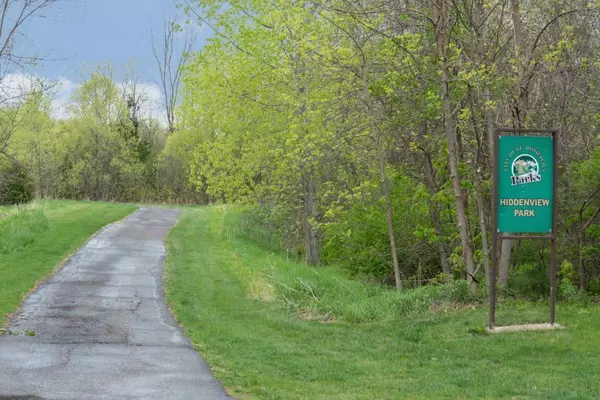$320,845
$315,000
1.9%For more information regarding the value of a property, please contact us for a free consultation.
4268 Spruce RD Saint Bonifacius, MN 55375
3 Beds
2 Baths
1,340 SqFt
Key Details
Sold Price $320,845
Property Type Single Family Home
Sub Type Single Family Residence
Listing Status Sold
Purchase Type For Sale
Square Footage 1,340 sqft
Price per Sqft $239
Subdivision Saint Bonifacius Estates 2Nd A
MLS Listing ID 5557102
Sold Date 06/19/20
Bedrooms 3
Full Baths 2
Year Built 1999
Annual Tax Amount $3,097
Tax Year 2019
Contingent None
Lot Size 0.380 Acres
Acres 0.38
Lot Dimensions 16553
Property Description
This beautiful home has been meticulously cared for and you don't want to miss out. Plenty of curb appeal with a brand new concrete driveway, sidewalk, front patio, and large patio in backyard from the walkout basement. New gutters installed in 2019. The home has been freshly painted, features new luxury vinyl wood planking, and new carpet throughout. Main level features a large entryway with storage. Kitchen has a new oven, microwave, and dishwasher with an open air feel and eat in area by the window. Separate formal dining room, and vaulted ceilings in the living room. Three bedrooms and two full bathrooms on one level. Master has a private bath and walk in closet. Lots of great lighting and windows throughout the whole home. Backyard is a private hideaway with nature in reaching distance. Lawn has been professionally maintained. Located across the street from St. Bonifacius Hiddenview Park walking trail.
Location
State MN
County Hennepin
Zoning Residential-Single Family
Rooms
Basement Drain Tiled, Full, Concrete, Storage Space, Unfinished, Walkout
Dining Room Eat In Kitchen, Separate/Formal Dining Room
Interior
Heating Forced Air
Cooling Central Air
Fireplace No
Appliance Cooktop, Dishwasher, Disposal, Dryer, Exhaust Fan, Freezer, Gas Water Heater, Microwave, Range, Refrigerator, Washer, Water Softener Owned
Exterior
Parking Features Attached Garage, Concrete, Insulated Garage
Garage Spaces 3.0
Waterfront Description Pond
Roof Type Age Over 8 Years, Asphalt
Building
Lot Description Tree Coverage - Medium
Story Four or More Level Split
Foundation 1313
Sewer City Sewer/Connected
Water City Water/Connected
Level or Stories Four or More Level Split
Structure Type Vinyl Siding
New Construction false
Schools
School District Waconia
Read Less
Want to know what your home might be worth? Contact us for a FREE valuation!

Our team is ready to help you sell your home for the highest possible price ASAP





