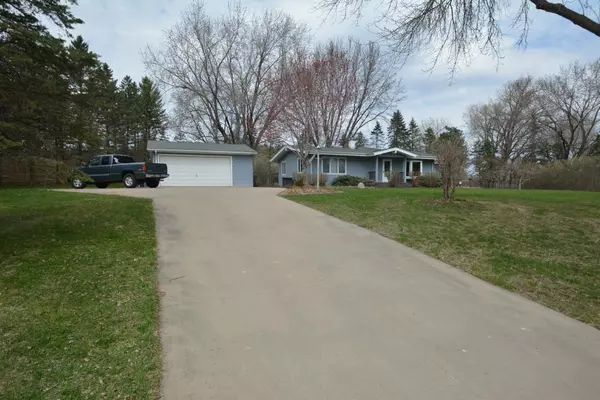$380,000
$374,000
1.6%For more information regarding the value of a property, please contact us for a free consultation.
12970 3rd ST S Afton, MN 55001
3 Beds
2 Baths
2,535 SqFt
Key Details
Sold Price $380,000
Property Type Single Family Home
Sub Type Single Family Residence
Listing Status Sold
Purchase Type For Sale
Square Footage 2,535 sqft
Price per Sqft $149
MLS Listing ID 5505935
Sold Date 06/30/20
Bedrooms 3
Full Baths 1
Three Quarter Bath 1
Year Built 1961
Annual Tax Amount $2,894
Tax Year 2020
Contingent None
Lot Size 1.000 Acres
Acres 1.0
Lot Dimensions Irreg
Property Description
Located in private setting 1-acre lot on a dead-end road conveniently close to the interstate to Woodbury, Twin Cities, airport and Western WI. Main floor living with home remodeled with hi-end amenities in past couple years. New Anderson Renewal windows. Full kitchen remodel with solid oak floors, cherry cabinetry & Cambria counter tops, pendant lighting, and KitchenAid appliances. Fireplace and stone front upgraded and changed to gas. Home has new septic system installed in 2019. There are two furnaces which have been replaced in past 7 to 8 years. A forced air furnace and a H20 boiler. Several additions have been added to home including sunroom and 3rd bedroom. All three buildings have cement board siding and maintenance free fascia & soffits. Garage and home have gutter and downspouts. Cement driveway with parking for large boat or RV. Shed has electricity. Two very large blue stone patios. Private yard with apple trees.
Location
State MN
County Washington
Zoning Residential-Single Family
Rooms
Basement Block, Drain Tiled, Egress Window(s), Finished, Full, Sump Pump
Dining Room Informal Dining Room
Interior
Heating Baseboard, Boiler, Forced Air, Fireplace(s), Hot Water
Cooling Central Air
Fireplaces Number 1
Fireplaces Type Gas, Living Room, Stone
Fireplace Yes
Appliance Dishwasher, Dryer, Microwave, Range, Refrigerator, Washer, Water Softener Owned
Exterior
Parking Features Detached, Concrete, Driveway - Other Surface, Garage Door Opener
Garage Spaces 2.0
Fence None
Roof Type Age Over 8 Years,Asphalt,Pitched
Building
Lot Description Corner Lot, Tree Coverage - Medium
Story One
Foundation 1298
Sewer Private Sewer, Tank with Drainage Field
Water Well
Level or Stories One
Structure Type Fiber Cement
New Construction false
Schools
School District Stillwater
Read Less
Want to know what your home might be worth? Contact us for a FREE valuation!

Our team is ready to help you sell your home for the highest possible price ASAP





