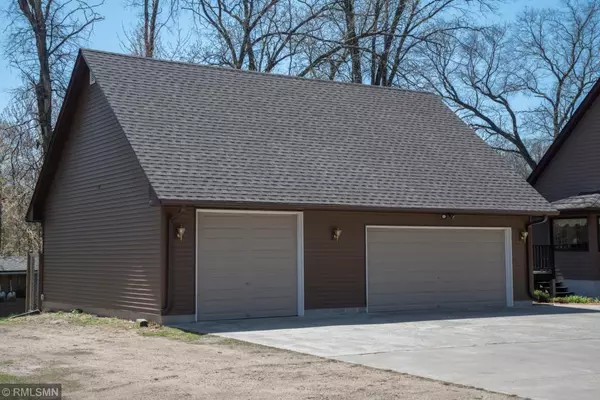$385,500
$365,000
5.6%For more information regarding the value of a property, please contact us for a free consultation.
23815 Thames ST NE Stacy, MN 55079
3 Beds
3 Baths
2,891 SqFt
Key Details
Sold Price $385,500
Property Type Single Family Home
Sub Type Single Family Residence
Listing Status Sold
Purchase Type For Sale
Square Footage 2,891 sqft
Price per Sqft $133
MLS Listing ID 5564438
Sold Date 06/29/20
Bedrooms 3
Full Baths 1
Half Baths 1
Three Quarter Bath 1
Year Built 1984
Annual Tax Amount $3,228
Tax Year 2020
Contingent None
Lot Size 5.320 Acres
Acres 5.32
Lot Dimensions 400x580
Property Description
Come home to your own little private sanctuary. Beautifully updated home on 5.3 acres overlooking a pond and wetland area. This home has an abundance of wildlife on all sides. Two decks for relaxing or entertaining, a spacious sunroom, fireplace extending up to the vaulted ceilings, updated kitchen, and a cozy living room. Upstairs is a lofted sitting area and the spacious master bedroom with vaulted ceiling, walk in closet and private 1/2 bathroom. The main level has two additional bedrooms as well as
a full bath. Tongue and grove walls, wood burning stove, storage room, 3/4 bathroom and lots of space in the lower level recreation and mud room areas. The outside is like a park, very well kept with areas of pines, deciduous trees, perennial gardens, bird feeders, and lots of green area. The garage will surprise you with it's massive size and space, fully heated and insulated. Indoor/outdoor dog kennels,grain bin, and a hen/storage house. A must see!!!
Location
State MN
County Anoka
Zoning Residential-Single Family
Rooms
Basement Block, Daylight/Lookout Windows, Finished, Full, Storage Space, Sump Pump, Walkout
Dining Room Breakfast Bar, Informal Dining Room
Interior
Heating Forced Air, Wood Stove
Cooling Central Air
Fireplaces Number 2
Fireplaces Type Amusement Room, Brick, Living Room, Wood Burning, Wood Burning Stove
Fireplace Yes
Appliance Dishwasher, Dryer, Electric Water Heater, Microwave, Range, Refrigerator, Washer
Exterior
Garage Detached, Gravel, Concrete, Garage Door Opener, Heated Garage, Insulated Garage, No Int Access to Dwelling, Storage
Garage Spaces 3.0
Fence Partial, Wire
Pool None
Waterfront false
Waterfront Description Pond
Roof Type Age 8 Years or Less, Asphalt
Road Frontage No
Building
Lot Description Tree Coverage - Medium
Story One and One Half
Foundation 988
Sewer Private Sewer
Water Private, Well
Level or Stories One and One Half
Structure Type Fiber Board
New Construction false
Schools
School District Forest Lake
Read Less
Want to know what your home might be worth? Contact us for a FREE valuation!

Our team is ready to help you sell your home for the highest possible price ASAP






