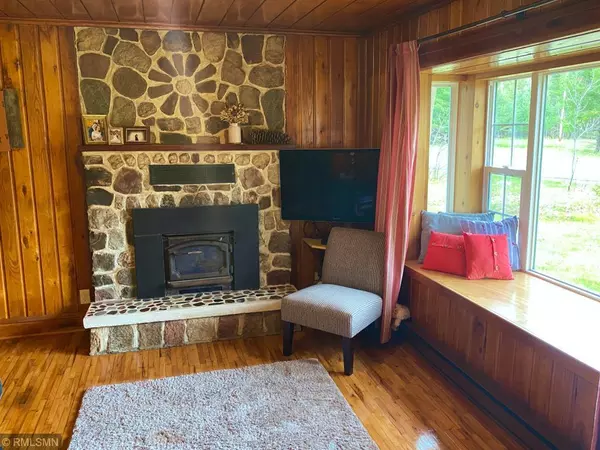$155,000
$139,900
10.8%For more information regarding the value of a property, please contact us for a free consultation.
16525 County Road 10 Deerwood, MN 56444
1 Bed
1 Bath
900 SqFt
Key Details
Sold Price $155,000
Property Type Single Family Home
Sub Type Single Family Residence
Listing Status Sold
Purchase Type For Sale
Square Footage 900 sqft
Price per Sqft $172
Subdivision New Whitehawk Add The
MLS Listing ID 5567700
Sold Date 07/10/20
Bedrooms 1
Full Baths 1
Year Built 1956
Annual Tax Amount $343
Tax Year 2018
Contingent None
Lot Size 2.800 Acres
Acres 2.8
Lot Dimensions 503x243x500x243
Property Description
A little slice of heaven nestled in between mature shade trees just off the beaten path of Bay Lake. This 1 bedroom 1 bath year-round cottage will fill your heart with it's welcoming warmth and charming appeal. All the updates with a classic touch of the good old days! Floor to ceiling wood burning stone fireplace, wood flooring, french doors, remodeled kitchen and bath. Enjoy the 2.8 acre park-like property with ready-to-grow garden, fire-pit, private outdoor sauna, storage shed and two garages. Large two car garage has a workshop, wood burning stove and lots of room for storage. The smaller 1 car garage is perfect for all your lake toys! This is a place you have to visit to get a full feel for all that it has to offer. Take your pick - investment opportunity, seasonal play ground or personal Bay Lake oasis!
Location
State MN
County Crow Wing
Zoning Residential-Single Family
Rooms
Basement Crawl Space
Dining Room Breakfast Bar, Eat In Kitchen, Informal Dining Room
Interior
Heating Baseboard, Fireplace(s), Other
Cooling Window Unit(s)
Fireplaces Number 2
Fireplaces Type Brick, Family Room, Living Room, Stone, Wood Burning, Wood Burning Stove
Fireplace Yes
Appliance Cooktop, Dishwasher, Exhaust Fan, Microwave, Range, Refrigerator
Exterior
Parking Features Detached, Gravel, Multiple Garages
Garage Spaces 3.0
Fence Wood
Pool None
Roof Type Asphalt
Building
Lot Description Irregular Lot, Tree Coverage - Light, Underground Utilities
Story One
Foundation 900
Sewer Holding Tank, Private Sewer
Water Well
Level or Stories One
Structure Type Fiber Cement
New Construction false
Schools
School District Crosby-Ironton
Read Less
Want to know what your home might be worth? Contact us for a FREE valuation!

Our team is ready to help you sell your home for the highest possible price ASAP






