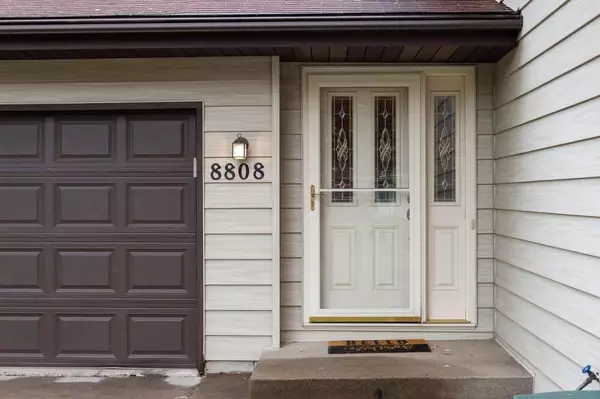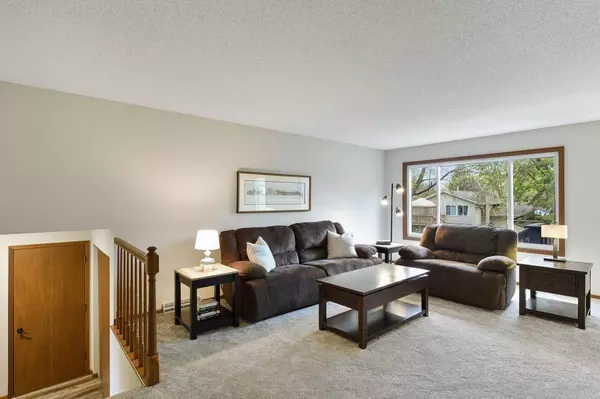$272,500
$254,900
6.9%For more information regarding the value of a property, please contact us for a free consultation.
8808 62nd AVE N Brooklyn Park, MN 55428
4 Beds
2 Baths
1,597 SqFt
Key Details
Sold Price $272,500
Property Type Single Family Home
Sub Type Single Family Residence
Listing Status Sold
Purchase Type For Sale
Square Footage 1,597 sqft
Price per Sqft $170
Subdivision Bass Creek Estates 4Th Add
MLS Listing ID 5567001
Sold Date 06/22/20
Bedrooms 4
Full Baths 1
Three Quarter Bath 1
Year Built 1980
Annual Tax Amount $3,556
Tax Year 2020
Contingent None
Lot Size 8,712 Sqft
Acres 0.2
Lot Dimensions 72x120
Property Description
This welcoming floor plan has all the features you are looking for: An ample foyer with large closet, a light filled living room leading to a large kitchen and eating area, and the brightest sunroom, which features floor to ceiling windows. Two large bedrooms and a full bath round out the main floor. The lower level features tile flooring, a large family room, and two additional bedrooms as well as a three quarter bath. The upper level has been newly carpeted, the foyer and sun room boast luxury vinyl flooring, the home interior has been freshly painted, and new light fixtures installed throughout. You will also enjoy the new stove and dishwasher. There is a perfect concrete side driveway to store your boat and additional car. The storage shed is included with the sale of the home. And with easy access to highways, parks, and shopping, you will love the accessibility of this home.
Location
State MN
County Hennepin
Zoning Residential-Single Family
Rooms
Basement Block, Daylight/Lookout Windows, Finished, Full, Sump Pump
Dining Room Eat In Kitchen, Informal Dining Room
Interior
Heating Forced Air
Cooling Central Air
Fireplace No
Appliance Dishwasher, Dryer, Exhaust Fan, Microwave, Range, Refrigerator, Washer
Exterior
Parking Features Attached Garage, Concrete
Garage Spaces 2.0
Pool None
Roof Type Age Over 8 Years, Asphalt
Building
Lot Description Tree Coverage - Medium
Story Split Entry (Bi-Level)
Foundation 960
Sewer City Sewer/Connected
Water City Water/Connected
Level or Stories Split Entry (Bi-Level)
Structure Type Vinyl Siding, Wood Siding
New Construction false
Schools
School District Robbinsdale
Read Less
Want to know what your home might be worth? Contact us for a FREE valuation!

Our team is ready to help you sell your home for the highest possible price ASAP





