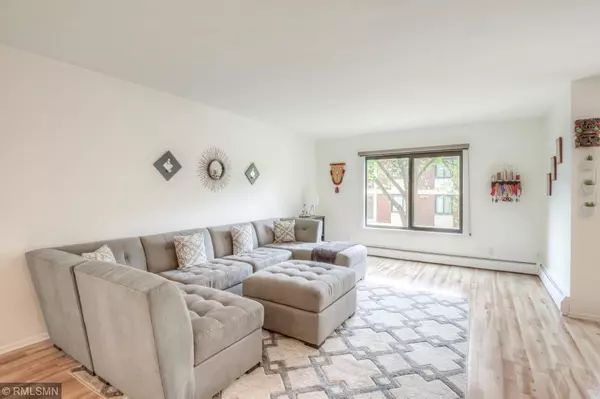$262,000
$274,900
4.7%For more information regarding the value of a property, please contact us for a free consultation.
7220 York AVE S #209 Edina, MN 55435
2 Beds
2 Baths
1,300 SqFt
Key Details
Sold Price $262,000
Property Type Condo
Sub Type High Rise
Listing Status Sold
Purchase Type For Sale
Square Footage 1,300 sqft
Price per Sqft $201
Subdivision Condo 0220 York Condo West
MLS Listing ID 5562031
Sold Date 09/08/20
Bedrooms 2
Full Baths 2
HOA Fees $631/mo
Year Built 1980
Annual Tax Amount $2,306
Tax Year 2019
Contingent None
Lot Size 2.430 Acres
Acres 2.43
Property Description
Stunning condo has amazing finishes & features rarely found in condo living! Say “hello” to sunny, south facing exposures, open concept & clean lines. New windows frame tons of natural light. New lighting, including LED recess, enhances generous room sizes & spaces. With LVT flooring, white walls, smooth ceilings, enameled trim & doors, the design aesthetic flows from room to room. Kitchen redesign maximizes every inch w/abundance of storage, large island, pantry spaces w/pull-outs, fabulous cabinetry, SS appliances. Bathrooms have new tile floors, custom cabinets, counters, wrap-around mirrors. Walk-in shower boasts luxury onyx & frameless glass door! New blinds, brushed nickel door hardware, customized closets & shelving, white rocker switches, plates & dimmers are fabulous upgrades. In-unit laundry. Concrete construction "end unit" feel boasts quiet location & is near elevator. Onsite HOA staff & incredible amenities. Enjoy friendly condo lifestyle, located in the heart of Edina!
Location
State MN
County Hennepin
Zoning Residential-Multi-Family
Rooms
Family Room Amusement/Party Room, Business Center, Community Room, Exercise Room, Media Room, Play Area
Basement None
Dining Room Living/Dining Room
Interior
Heating Baseboard
Cooling Central Air
Fireplace No
Appliance Dishwasher, Disposal, Dryer, Gas Water Heater, Microwave, Range, Refrigerator, Washer
Exterior
Garage Assigned, Attached Garage, Asphalt, Garage Door Opener, Heated Garage, Paved, Storage, Underground
Garage Spaces 1.0
Fence None
Pool Below Ground, Heated, Indoor, Outdoor Pool, Shared
Roof Type Age Over 8 Years
Building
Lot Description Public Transit (w/in 6 blks)
Story One
Foundation 1300
Sewer City Sewer/Connected
Water City Water/Connected
Level or Stories One
Structure Type Brick/Stone, Stucco
New Construction false
Schools
School District Richfield
Others
HOA Fee Include Maintenance Structure, Cable TV, Gas, Hazard Insurance, Heating, Lawn Care, Maintenance Grounds, Professional Mgmt, Recreation Facility, Trash, Shared Amenities, Snow Removal, Water
Restrictions Mandatory Owners Assoc,Pets Not Allowed,Rental Restrictions May Apply
Read Less
Want to know what your home might be worth? Contact us for a FREE valuation!

Our team is ready to help you sell your home for the highest possible price ASAP






