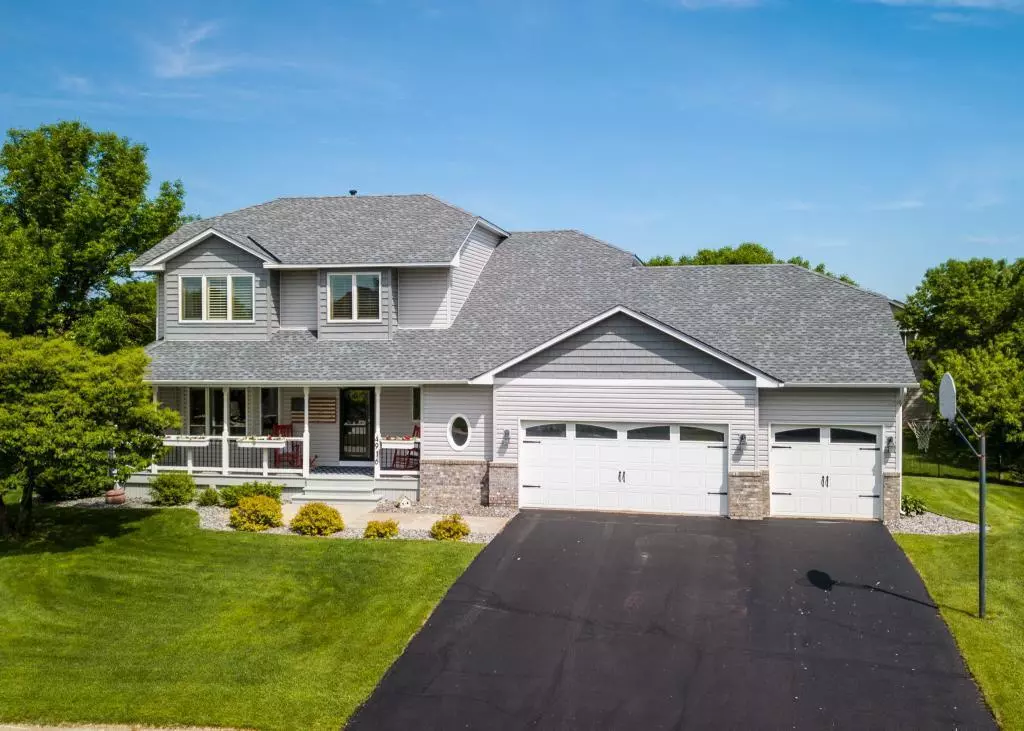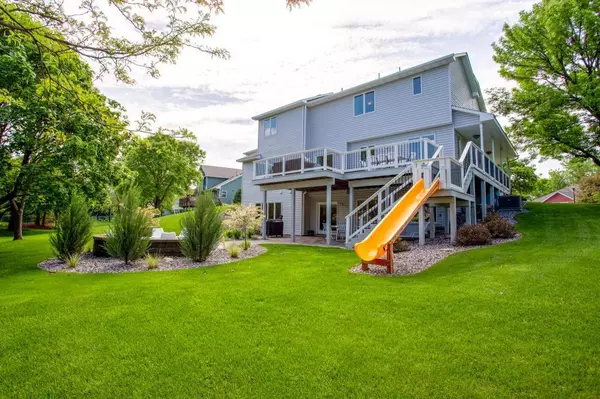$438,000
$435,000
0.7%For more information regarding the value of a property, please contact us for a free consultation.
4916 91st CRES N Brooklyn Park, MN 55443
5 Beds
4 Baths
3,320 SqFt
Key Details
Sold Price $438,000
Property Type Single Family Home
Sub Type Single Family Residence
Listing Status Sold
Purchase Type For Sale
Square Footage 3,320 sqft
Price per Sqft $131
Subdivision Edinburgh Park 2Nd Add
MLS Listing ID 5572121
Sold Date 06/30/20
Bedrooms 5
Full Baths 2
Half Baths 1
Three Quarter Bath 1
Year Built 1993
Annual Tax Amount $5,516
Tax Year 2020
Contingent None
Lot Size 0.300 Acres
Acres 0.3
Lot Dimensions 146x62x94x114x29x29
Property Description
Stunning walkout two story gem with a wrap-around porch situated on a beautiful cul-de-sac lot! Easy access to a paved walking trail that leads to nearby Trinity Gardens Park. The updated eat-in Kitchen features wood floors, Cambria counters, stainless steel appliances, a tile backsplash and access to the back deck. Main floor laundry with access to insulated and sheet rocked garage with walk-up storage. The upper level features laminate wood floors, 2 remodeled bathrooms and 4 bedrooms including the master suite with dual closets and new carpet. The walkout lower level has a large amusement room with brick fireplace, billiard room with closets, a full bathroom with Whirlpool tub and a spacious utility room. The backyard has an oversized deck with slide, a walk-out level patio with gorgeous custom paver fire pit. New roof and siding in 2017. New AC and furnace in 2016. New dishwasher in 2020. Upper level bathroom remodeled in 2018 and master bathroom in 2020. Hurry to see this gem!
Location
State MN
County Hennepin
Zoning Residential-Single Family
Rooms
Basement Daylight/Lookout Windows, Drain Tiled, Finished, Full, Walkout
Dining Room Eat In Kitchen, Informal Dining Room, Separate/Formal Dining Room
Interior
Heating Forced Air
Cooling Central Air
Fireplaces Number 2
Fireplaces Type Amusement Room, Gas, Living Room
Fireplace Yes
Appliance Dishwasher, Dryer, Microwave, Range, Refrigerator, Washer, Water Softener Owned
Exterior
Parking Features Attached Garage, Asphalt, Garage Door Opener, Insulated Garage, Storage
Garage Spaces 3.0
Fence None
Pool None
Roof Type Age 8 Years or Less,Asphalt,Pitched
Building
Lot Description Irregular Lot, Tree Coverage - Medium
Story Two
Foundation 1134
Sewer City Sewer/Connected
Water City Water/Connected
Level or Stories Two
Structure Type Brick/Stone,Vinyl Siding
New Construction false
Schools
School District Osseo
Read Less
Want to know what your home might be worth? Contact us for a FREE valuation!

Our team is ready to help you sell your home for the highest possible price ASAP






