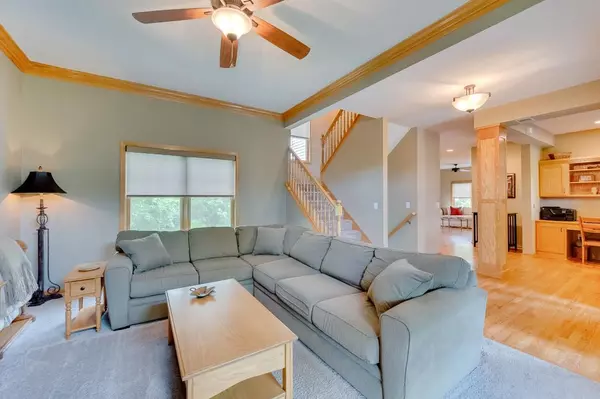$410,000
$409,900
For more information regarding the value of a property, please contact us for a free consultation.
17461 139th AVE N Dayton, MN 55327
4 Beds
4 Baths
3,394 SqFt
Key Details
Sold Price $410,000
Property Type Single Family Home
Sub Type Single Family Residence
Listing Status Sold
Purchase Type For Sale
Square Footage 3,394 sqft
Price per Sqft $120
Subdivision Lenz Estates 2Nd Add
MLS Listing ID 5573651
Sold Date 08/31/20
Bedrooms 4
Full Baths 2
Half Baths 1
Three Quarter Bath 1
Year Built 1998
Annual Tax Amount $6,150
Tax Year 2020
Contingent None
Lot Size 1.000 Acres
Acres 1.0
Lot Dimensions 220x196
Property Description
Beautiful home in North Diamond Lake neighborhood! This home features a gorgeous 1-acre lot in a secluded enclave with no association. You'll love the spacious room sizes, open floor-plan with vaulted ceilings, hardwood floors, custom cabinetry, granite countertops and stainless steel appliances. The main level features a spacious hearth room off the kitchen and dining area as well as a screened porch overlooking private pond and seasonal views of Diamond Lake! The upper level is thoughtfully designed with a spacious master suite with walk-in closet, 2 additional bedrooms, a full bath and a loft area. The lower level features a grand family room/rec room, a 4th bedroom and full bath. The oversized 3 car garage is
insulated and heated to store all the toys! This home is conveniently located just minutes to schools, shopping, dining and Diamond Lake.
Location
State MN
County Hennepin
Zoning Residential-Single Family
Body of Water Diamond Lake (Dayton City)
Rooms
Basement Block, Daylight/Lookout Windows, Drain Tiled, Egress Window(s), Finished, Walkout
Dining Room Breakfast Bar, Breakfast Area, Eat In Kitchen, Informal Dining Room, Kitchen/Dining Room
Interior
Heating Forced Air, Fireplace(s)
Cooling Central Air
Fireplaces Number 1
Fireplaces Type Family Room
Fireplace Yes
Appliance Air-To-Air Exchanger, Dishwasher, Dryer, Humidifier, Gas Water Heater, Microwave, Range, Refrigerator, Washer, Water Softener Owned
Exterior
Parking Features Attached Garage, Asphalt, Garage Door Opener, Heated Garage, Insulated Garage
Garage Spaces 3.0
Fence Wire
Pool None
Waterfront Description Lake View
Roof Type Age Over 8 Years, Asphalt
Building
Lot Description Tree Coverage - Light
Story Two
Foundation 1106
Sewer City Sewer/Connected
Water Private, Well
Level or Stories Two
Structure Type Brick/Stone, Metal Siding, Vinyl Siding
New Construction false
Schools
School District Elk River
Read Less
Want to know what your home might be worth? Contact us for a FREE valuation!

Our team is ready to help you sell your home for the highest possible price ASAP





