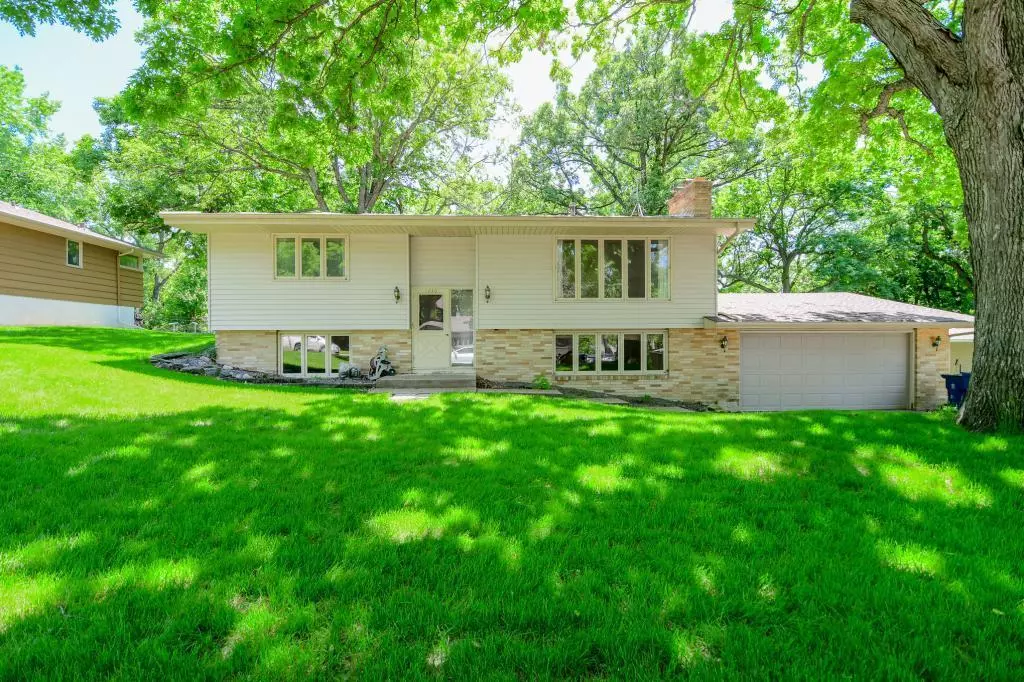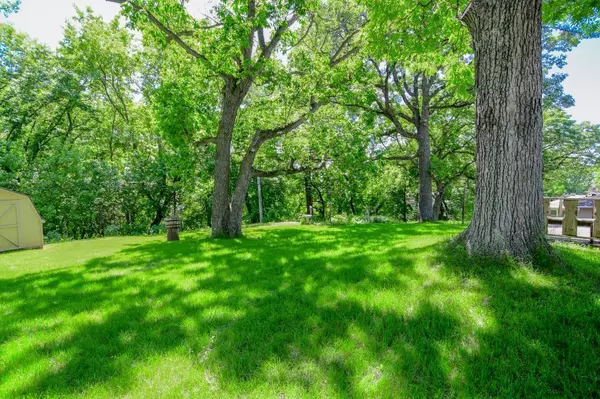$235,000
$260,000
9.6%For more information regarding the value of a property, please contact us for a free consultation.
1330 Hillcrest DR NE Fridley, MN 55432
3 Beds
2 Baths
1,985 SqFt
Key Details
Sold Price $235,000
Property Type Single Family Home
Sub Type Single Family Residence
Listing Status Sold
Purchase Type For Sale
Square Footage 1,985 sqft
Price per Sqft $118
Subdivision Moore Lake Hills
MLS Listing ID 5570017
Sold Date 08/17/20
Bedrooms 3
Three Quarter Bath 2
Year Built 1964
Annual Tax Amount $3,519
Tax Year 2020
Contingent None
Lot Size 0.270 Acres
Acres 0.27
Lot Dimensions N80x161x110x131
Property Description
FANTASTIC MOORE LAKE NEIGHBORHOOD Ultra convenient location; walk/bike to Moore Lake Park with beach, playground, trails, and fields! Easy access to shops, schools, Hwy 65/Central and 694. Bright and airy upper floor plan with a vaulted ceiling featuring beautiful warm wood beams, two walkouts to the rear deck and abundance of natural light. Enjoy 2 bedrooms up, 2 bedrooms down (one is non-conforming), lower level family room, two fireplaces, tiled baths, & a sauna. Huge entertaining deck overlooks private wooded backyard, oversized 2 car garage, plus an extra deep concrete driveway for additional parking! Hardwood floors in upper level bedrooms. Needs TLC. Home provides the perfect opportunity to start fresh and imagine the possibilities! Uncover your gem! Or an excellent investment property.
Location
State MN
County Anoka
Zoning Residential-Single Family
Rooms
Basement Finished
Dining Room Separate/Formal Dining Room
Interior
Heating Forced Air
Cooling Central Air
Fireplaces Number 2
Fireplaces Type Brick, Family Room, Living Room, Stone, Wood Burning
Fireplace Yes
Appliance Cooktop, Dishwasher, Dryer, Exhaust Fan, Refrigerator, Trash Compactor, Wall Oven, Washer
Exterior
Parking Features Attached Garage, Concrete
Garage Spaces 2.0
Roof Type Asphalt
Building
Lot Description Public Transit (w/in 6 blks), Tree Coverage - Medium
Story Split Entry (Bi-Level)
Foundation 1092
Sewer City Sewer/Connected
Water City Water/Connected
Level or Stories Split Entry (Bi-Level)
Structure Type Brick/Stone,Vinyl Siding
New Construction false
Schools
School District Fridley
Read Less
Want to know what your home might be worth? Contact us for a FREE valuation!

Our team is ready to help you sell your home for the highest possible price ASAP






