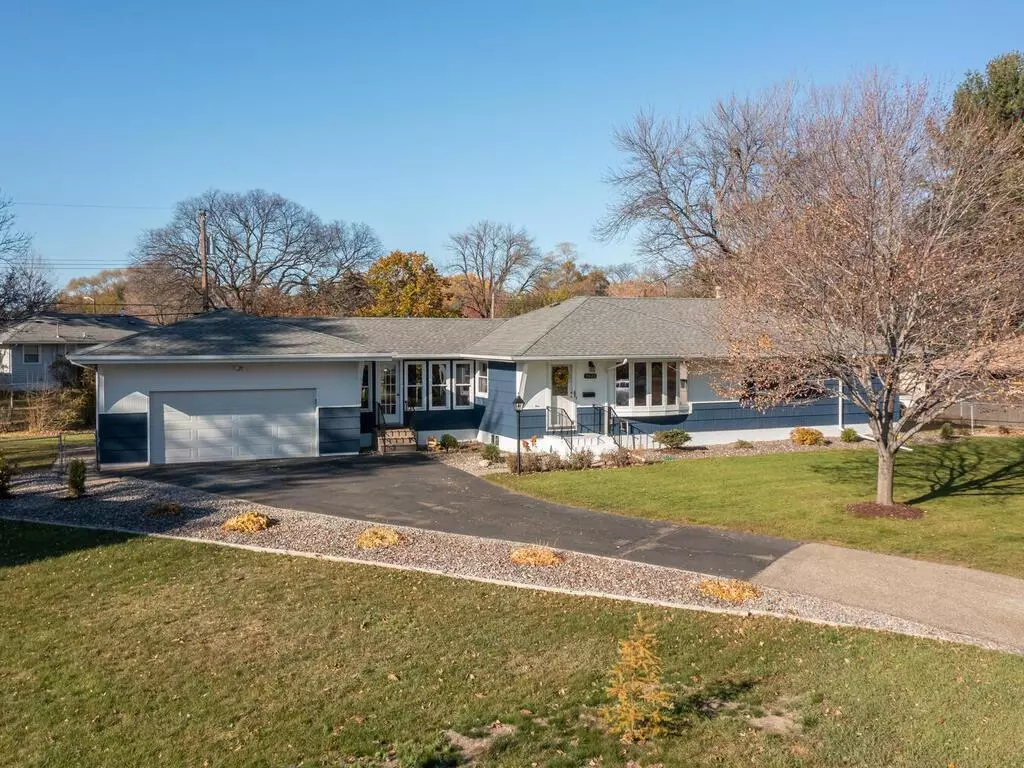$324,000
$309,900
4.5%For more information regarding the value of a property, please contact us for a free consultation.
7033 Janell AVE N Brooklyn Park, MN 55428
4 Beds
3 Baths
1,846 SqFt
Key Details
Sold Price $324,000
Property Type Single Family Home
Sub Type Single Family Residence
Listing Status Sold
Purchase Type For Sale
Square Footage 1,846 sqft
Price per Sqft $175
Subdivision Park Lane 2Nd Add
MLS Listing ID 6127105
Sold Date 12/10/21
Bedrooms 4
Full Baths 1
Half Baths 1
Three Quarter Bath 1
Year Built 1958
Annual Tax Amount $3,010
Tax Year 2021
Contingent None
Lot Size 0.360 Acres
Acres 0.36
Lot Dimensions 172x150x125x49x29x29
Property Description
Come see this charming, one-owner family home! You'll enjoy One-Level living in this beautiful, well maintained Rambler with 4 Beds on one level AND 3 total baths and many updates throughout! Features updated kitchen with built-in oven & cooktop and new luxury flooring. You'll also appreciate the newly refinished hardwood floors, private master 1/2 bath, remodeled main bath, freshly painted rooms & all new lighting. Also features a large, bright, knotty pine 3 season sunroom, attached to a freshly-stained deck in a fully fenced backyard with large garden. There's tons of storage with an over-sized, attached 2 car garage (24'x24') and storage room. Lower level features ¾ bath, workshop, office and family room with new carpet. The home sits on a large, curved-front lot with very light traffic. Also features many mature trees and an in-ground sprinkler system (a rare feature in classic Orrin Thompson homes and lots). So, please hurry as this home will not last long in this market!!
Location
State MN
County Hennepin
Zoning Residential-Single Family
Rooms
Basement Block, Daylight/Lookout Windows, Finished, Full, Storage Space
Dining Room Eat In Kitchen, Kitchen/Dining Room, Living/Dining Room
Interior
Heating Forced Air
Cooling Central Air
Fireplace No
Appliance Cooktop, Dishwasher, Dryer, Exhaust Fan, Gas Water Heater, Other, Range, Refrigerator, Wall Oven, Washer, Water Softener Owned
Exterior
Parking Features Attached Garage, Asphalt, Electric, Garage Door Opener, Storage
Garage Spaces 2.0
Fence Chain Link, Other
Roof Type Age Over 8 Years,Asphalt
Building
Lot Description Public Transit (w/in 6 blks), Irregular Lot, Tree Coverage - Light
Story One
Foundation 1430
Sewer City Sewer/Connected
Water City Water/Connected
Level or Stories One
Structure Type Shake Siding,Wood Siding
New Construction false
Schools
School District Osseo
Read Less
Want to know what your home might be worth? Contact us for a FREE valuation!

Our team is ready to help you sell your home for the highest possible price ASAP






