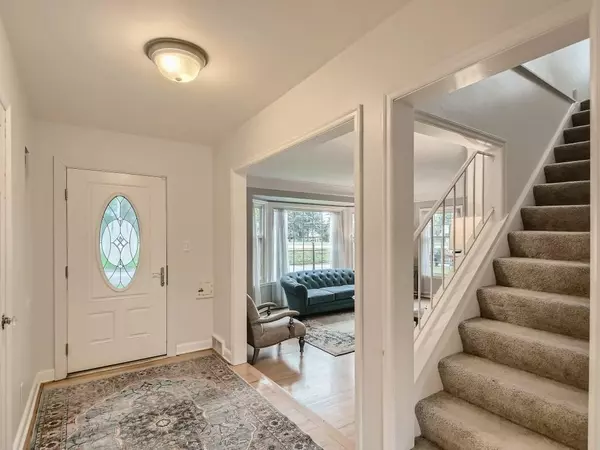$367,000
$365,000
0.5%For more information regarding the value of a property, please contact us for a free consultation.
1840 Snelling AVE N Falcon Heights, MN 55113
4 Beds
2 Baths
2,414 SqFt
Key Details
Sold Price $367,000
Property Type Single Family Home
Sub Type Single Family Residence
Listing Status Sold
Purchase Type For Sale
Square Footage 2,414 sqft
Price per Sqft $152
Subdivision Keller'S Falcon Heights
MLS Listing ID 6111163
Sold Date 12/10/21
Bedrooms 4
Full Baths 1
Three Quarter Bath 1
Year Built 1941
Annual Tax Amount $4,335
Tax Year 2021
Contingent None
Lot Size 9,583 Sqft
Acres 0.22
Lot Dimensions 79X119
Property Description
This meticulously maintained 1.5 story located in Falcon Heights is a stunner! In this home you will find two bedrooms and one full bath on the main floor. The main level features white trim throughout giving it a bright and crisp look. Hardwood floors throughout the majority of the main floor and offers tons of natural light. Cozy up next to the gorgeous wood burning fireplace this winter with the perfect view out the large bay window. The dining room is ideal for entertaining. You will love the breezeway welcoming you from the garage as you enter the home, keeping your front entry clean and organized. Plenty of additional space downstairs for an exercise room or play area as well as additional storage. Adorable patio and fenced in backyard. Easy access to Highway 51 and 35W. Close to several bars, restaurants, Target, and Rosedale Mall.
Location
State MN
County Ramsey
Zoning Residential-Single Family
Rooms
Basement Full
Dining Room Separate/Formal Dining Room
Interior
Heating Forced Air
Cooling Central Air
Fireplaces Number 1
Fireplaces Type Wood Burning
Fireplace Yes
Appliance Dryer, Range, Refrigerator, Washer
Exterior
Parking Features Attached Garage, Concrete
Garage Spaces 1.0
Fence Full, Wood
Roof Type Asphalt
Building
Lot Description Tree Coverage - Medium
Story One and One Half
Foundation 1046
Sewer City Sewer/Connected
Water City Water/Connected
Level or Stories One and One Half
Structure Type Brick/Stone,Vinyl Siding
New Construction false
Schools
School District Roseville
Read Less
Want to know what your home might be worth? Contact us for a FREE valuation!

Our team is ready to help you sell your home for the highest possible price ASAP





