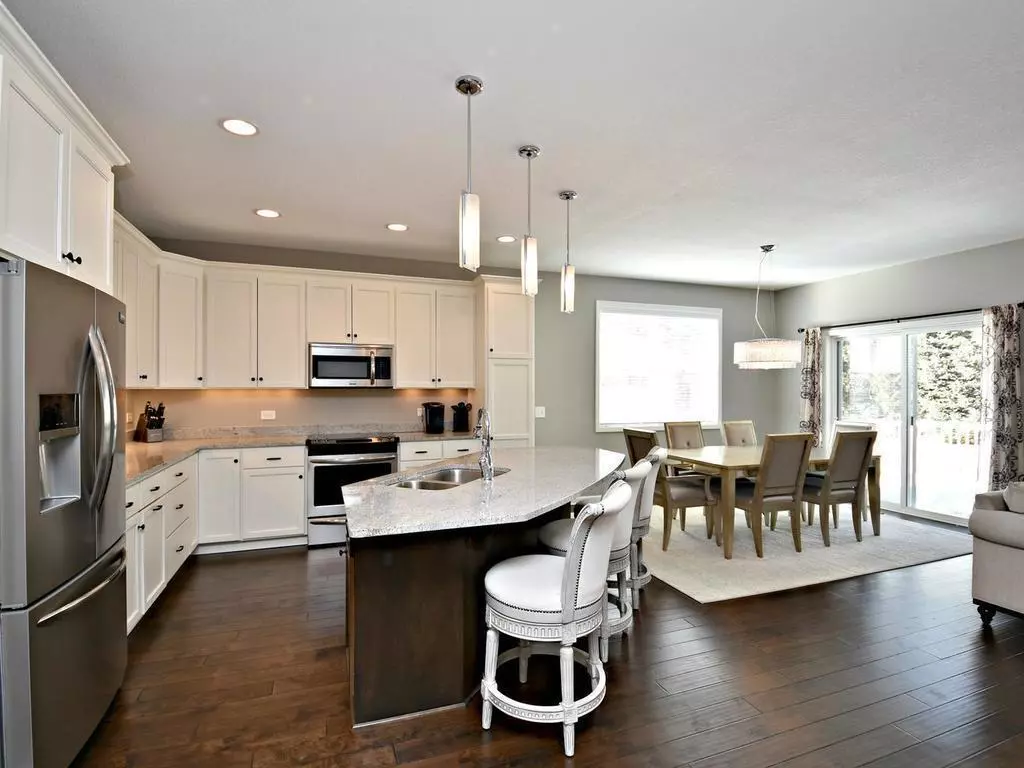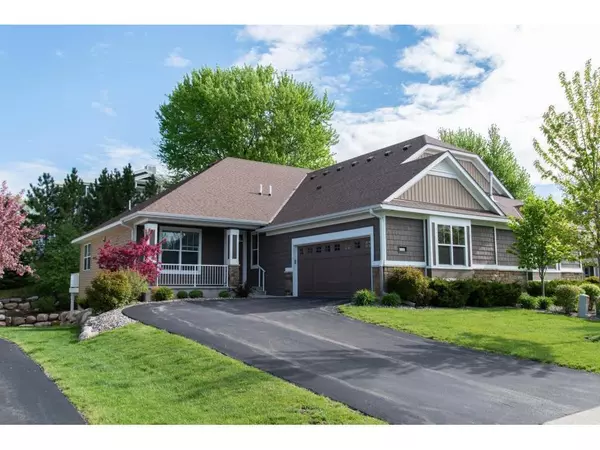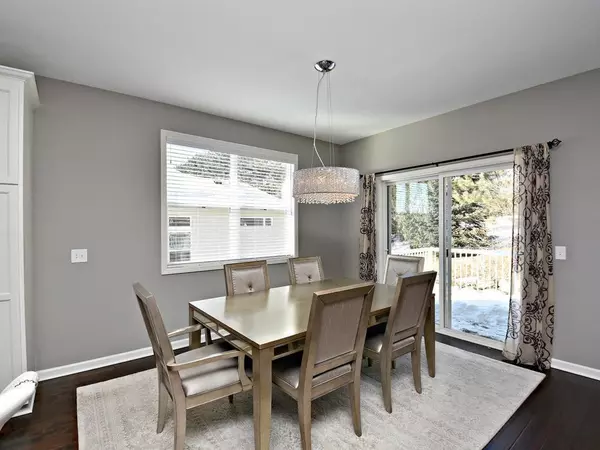$485,000
$498,000
2.6%For more information regarding the value of a property, please contact us for a free consultation.
3573 Lemieux CIR Eagan, MN 55122
3 Beds
3 Baths
2,580 SqFt
Key Details
Sold Price $485,000
Property Type Townhouse
Sub Type Townhouse Side x Side
Listing Status Sold
Purchase Type For Sale
Square Footage 2,580 sqft
Price per Sqft $187
Subdivision Pearlmont Heights
MLS Listing ID 5618023
Sold Date 11/24/20
Bedrooms 3
Full Baths 2
Half Baths 1
HOA Fees $380/mo
Year Built 2015
Annual Tax Amount $5,017
Tax Year 2019
Contingent None
Lot Size 6,534 Sqft
Acres 0.15
Property Description
Like new construction without the wait! Spacious Ron Clark build boosts main level living, open and bright with 10 foot knockdown ceilings and arched doorways. Huge windows and crystal lighting add amazing ambiance. Rich Tobacco Birch floors add depth and interest to the crisp white kitchen, sparkling granite countertops and stainless steel Frigidaire Gallery appliances. Relax by the Heat and Glo fireplace or in the grand owner's suite featuring tray ceiling, luxurious 5 piece bath with large soaking tub and tiled shower walls and floor. Huge 9x7 walk-in closet, with separate yet attached laundry (one of my absolute favorite features!) You have to see this layout! Sunny main level office overlooks the front porch. Upgraded deck plus stairs is the best place to enjoy grill-outs. Bright lower level features 2 additional generous bedrooms, full bath, large family room and ample storage room. Huge mudroom off the 27x21 garage. 100 gallon hot water tank, gas rough in for stove and grill.
Location
State MN
County Dakota
Zoning Residential-Single Family
Rooms
Basement Block, Daylight/Lookout Windows, Drain Tiled, Finished, Full, Partially Finished, Storage Space
Dining Room Breakfast Bar, Breakfast Area, Informal Dining Room, Kitchen/Dining Room, Living/Dining Room
Interior
Heating Forced Air
Cooling Central Air
Fireplaces Number 1
Fireplaces Type Gas, Living Room
Fireplace Yes
Appliance Air-To-Air Exchanger, Dishwasher, Disposal, Dryer, Humidifier, Microwave, Range, Refrigerator, Washer
Exterior
Parking Features Attached Garage, Asphalt, Garage Door Opener
Garage Spaces 2.0
Roof Type Age 8 Years or Less,Asphalt
Building
Lot Description Tree Coverage - Medium
Story One
Foundation 1595
Sewer City Sewer/Connected
Water City Water/Connected
Level or Stories One
Structure Type Brick/Stone,Vinyl Siding
New Construction false
Schools
School District West St. Paul-Mendota Hts.-Eagan
Others
HOA Fee Include Maintenance Structure,Hazard Insurance,Lawn Care,Maintenance Grounds,Professional Mgmt,Trash,Snow Removal
Restrictions Pets - Cats Allowed,Pets - Dogs Allowed,Pets - Number Limit
Read Less
Want to know what your home might be worth? Contact us for a FREE valuation!

Our team is ready to help you sell your home for the highest possible price ASAP





