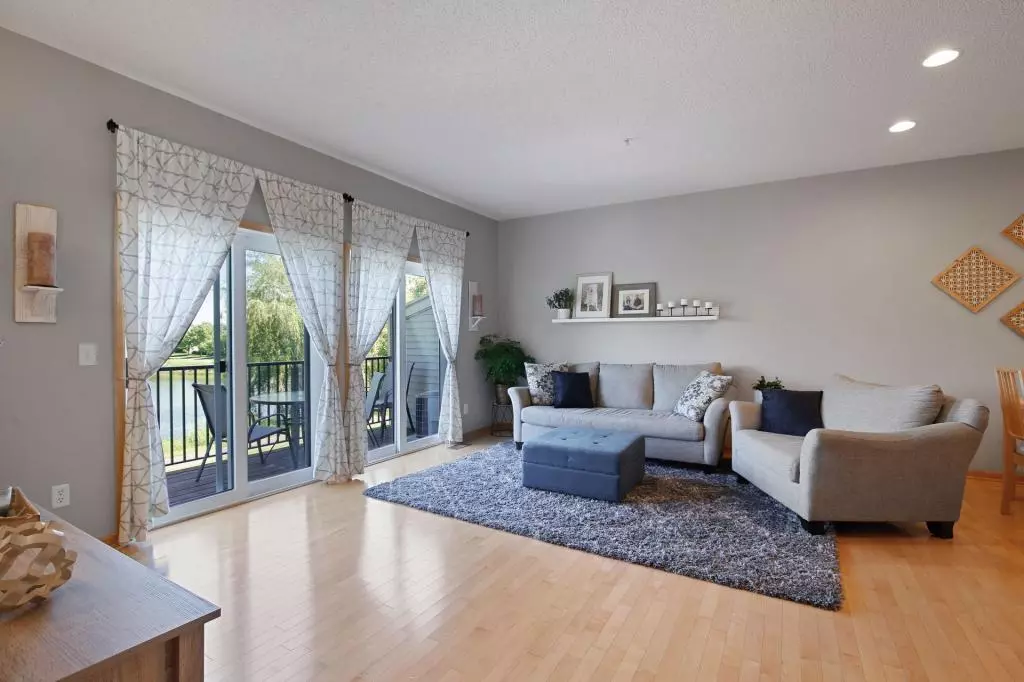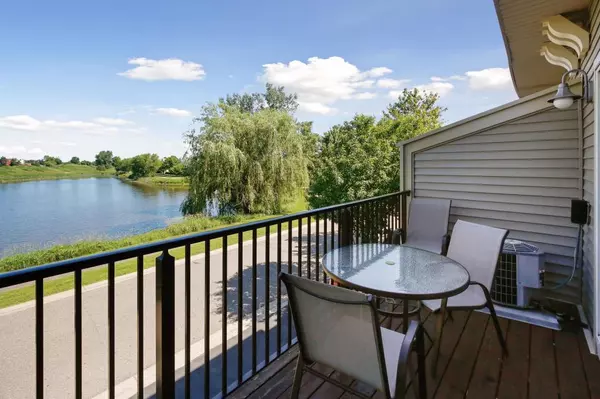$225,000
$210,000
7.1%For more information regarding the value of a property, please contact us for a free consultation.
11221 Aberdeen ST NE #J Blaine, MN 55449
2 Beds
3 Baths
1,591 SqFt
Key Details
Sold Price $225,000
Property Type Townhouse
Sub Type Townhouse Side x Side
Listing Status Sold
Purchase Type For Sale
Square Footage 1,591 sqft
Price per Sqft $141
Subdivision Cic 141 Waterford Place
MLS Listing ID 5576318
Sold Date 08/04/20
Bedrooms 2
Full Baths 1
Half Baths 1
Three Quarter Bath 1
HOA Fees $290/mo
Year Built 2004
Annual Tax Amount $2,133
Tax Year 2020
Contingent None
Lot Size 871 Sqft
Acres 0.02
Lot Dimensions Common
Property Description
The main level offers a spacious & bright open floor plan! In the living room your eye is instantly drawn to huge glass doors that offer gorgeous views of the water! The private deck is the ideal space to enjoy your morning cup of coffee or entertain guests all summer long! Heading back inside, the living room flows effortlessly into the kitchen and dining spaces. The open concept makes entertaining a breeze! Stainless steel appliances, high ceilings & a breakfast counter are just a few of the things that make the kitchen amazing! The second level features 2 graciously sized bedrooms! The master suite has a private 3/4 bath w/ double sinks & massive walk-in closet plus 2nd level laundry makes life that much easier! The lower level offers a cozy bonus room and access to the 2 car garage.
As part of the Club West association you’ll have access to amazing amenities such as free canoe rentals, tennis courts, 24/7 fitness center, pool, free club house rentals and so much more!
Location
State MN
County Anoka
Zoning Residential-Single Family
Rooms
Family Room Club House, Exercise Room
Basement Partial, Partially Finished
Dining Room Breakfast Bar, Informal Dining Room
Interior
Heating Forced Air
Cooling Central Air
Fireplace No
Appliance Dishwasher, Dryer, Microwave, Range, Refrigerator, Washer
Exterior
Parking Features Attached Garage, Asphalt, Garage Door Opener, Tuckunder Garage
Garage Spaces 2.0
Pool Below Ground, Heated, Outdoor Pool, Shared
Building
Lot Description Zero Lot Line
Story Two
Foundation 672
Sewer City Sewer/Connected
Water City Water/Connected
Level or Stories Two
Structure Type Metal Siding,Vinyl Siding
New Construction false
Schools
School District Anoka-Hennepin
Others
HOA Fee Include Maintenance Structure,Hazard Insurance,Lawn Care,Maintenance Grounds,Professional Mgmt,Trash,Shared Amenities,Snow Removal,Water
Restrictions Mandatory Owners Assoc,Pets - Cats Allowed,Pets - Dogs Allowed,Rental Restrictions May Apply
Read Less
Want to know what your home might be worth? Contact us for a FREE valuation!

Our team is ready to help you sell your home for the highest possible price ASAP






