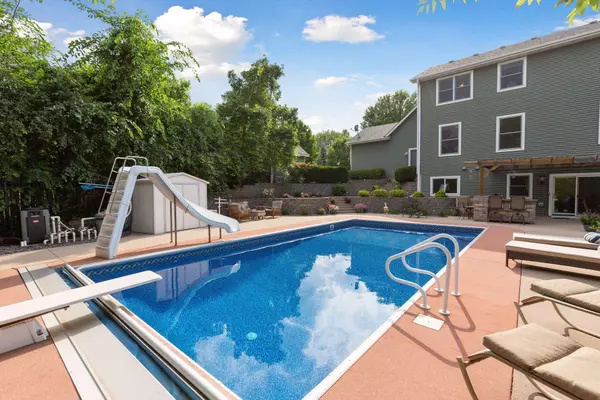$500,000
$500,000
For more information regarding the value of a property, please contact us for a free consultation.
13995 Olive ST NW Andover, MN 55304
4 Beds
4 Baths
3,237 SqFt
Key Details
Sold Price $500,000
Property Type Single Family Home
Sub Type Single Family Residence
Listing Status Sold
Purchase Type For Sale
Square Footage 3,237 sqft
Price per Sqft $154
Subdivision Cherrywood Estates
MLS Listing ID 5612580
Sold Date 07/31/20
Bedrooms 4
Full Baths 2
Half Baths 1
Three Quarter Bath 1
Year Built 1999
Annual Tax Amount $4,101
Tax Year 2020
Contingent None
Lot Size 0.420 Acres
Acres 0.42
Lot Dimensions 169X187X31X179
Property Description
Why waste time and money on a cabin when you can have your own private retreat at home! While you cook burgers on the built in grill, your guests may choose to splash around in the pool while others can relax at any of the multiple outdoor seating areas! If entertaining is not your thing, you can float around your pool solo in peaceful tranquility. Don’t get so distracted by the pool you miss the house! As soon as you step in the door, you will notice “Quality” is the theme. Beautiful, real, oak floors run from the foyer through the dining room and kitchen. Preparing meals is a delight with the brand new SS appliances, granite counters, and two tier center island! There is ample room for furniture in the master bedroom but you won’t need it with the HUGE walk-in closet. When it is time to bring the party inside, with the full wet bar, a built in entertainment center, and gaming area, the basement is the perfect place! During winter nights, curl up to a movie by the warm fireplace.
Location
State MN
County Anoka
Zoning Residential-Single Family
Rooms
Basement Drain Tiled, Finished, Full, Storage Space, Walkout
Dining Room Kitchen/Dining Room, Separate/Formal Dining Room
Interior
Heating Forced Air
Cooling Central Air
Fireplaces Number 2
Fireplaces Type Family Room, Gas, Living Room
Fireplace Yes
Appliance Air-To-Air Exchanger, Central Vacuum, Dishwasher, Dryer, Gas Water Heater, Microwave, Range, Refrigerator, Washer
Exterior
Parking Features Attached Garage
Garage Spaces 3.0
Fence Full, Invisible, Split Rail
Pool Below Ground, Heated
Roof Type Asphalt, Composition
Building
Lot Description Tree Coverage - Medium
Story Two
Foundation 1202
Sewer City Sewer/Connected
Water City Water/Connected
Level or Stories Two
Structure Type Brick/Stone, Vinyl Siding
New Construction false
Schools
School District Anoka-Hennepin
Read Less
Want to know what your home might be worth? Contact us for a FREE valuation!

Our team is ready to help you sell your home for the highest possible price ASAP






