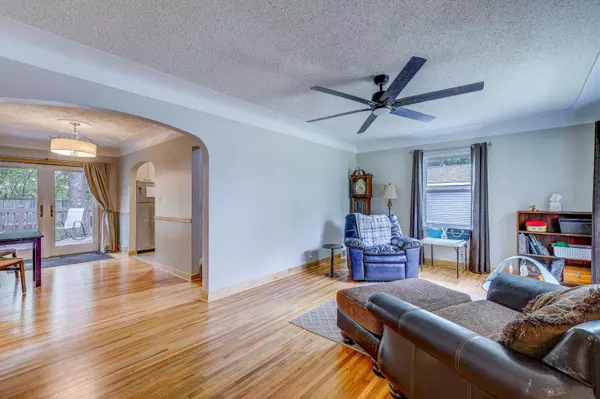$252,000
$235,000
7.2%For more information regarding the value of a property, please contact us for a free consultation.
134 Longfellow ST NE Fridley, MN 55432
4 Beds
2 Baths
1,954 SqFt
Key Details
Sold Price $252,000
Property Type Single Family Home
Sub Type Single Family Residence
Listing Status Sold
Purchase Type For Sale
Square Footage 1,954 sqft
Price per Sqft $128
Subdivision Spring Brook Park
MLS Listing ID 5607922
Sold Date 07/30/20
Bedrooms 4
Full Baths 2
Year Built 1955
Annual Tax Amount $2,500
Tax Year 2020
Contingent None
Lot Size 8,712 Sqft
Acres 0.2
Lot Dimensions 60x140
Property Description
Pride in ownership is obvious in this well cared for cape cod home, situated at the end of a cul-de-sac. Many updates throughout including, but not limited to: refinished hardwood floors (2019), New windows (2015), new carpet in upper level and stairs (June 2020), and a beautifully finished lower level that includes a media/movie room with projector. Movie night will never be the same again! Master bedroom spans the upper level and boasts a walk in closet, high ceilings, new carpet and has an adjacent bonus room which was used as a nursery. Roof was replaced in 2014 and garage roof replaced in 2015. Large back deck was just refinished for your immediate enjoyment. This property pleasantly surprises throughout.
Location
State MN
County Anoka
Zoning Residential-Single Family
Rooms
Basement Block, Daylight/Lookout Windows, Egress Window(s), Finished, Full
Dining Room Separate/Formal Dining Room
Interior
Heating Forced Air
Cooling Central Air
Fireplace No
Appliance Cooktop, Dishwasher, Disposal, Dryer, Exhaust Fan, Gas Water Heater, Microwave, Range, Refrigerator, Washer
Exterior
Parking Features Detached, Concrete, Garage Door Opener
Garage Spaces 1.0
Fence Chain Link, Wood
Roof Type Age 8 Years or Less,Asphalt
Building
Lot Description Public Transit (w/in 6 blks), Tree Coverage - Medium
Story One and One Half
Foundation 885
Sewer City Sewer/Connected
Water City Water/Connected
Level or Stories One and One Half
Structure Type Stucco
New Construction false
Schools
School District Anoka-Hennepin
Read Less
Want to know what your home might be worth? Contact us for a FREE valuation!

Our team is ready to help you sell your home for the highest possible price ASAP






